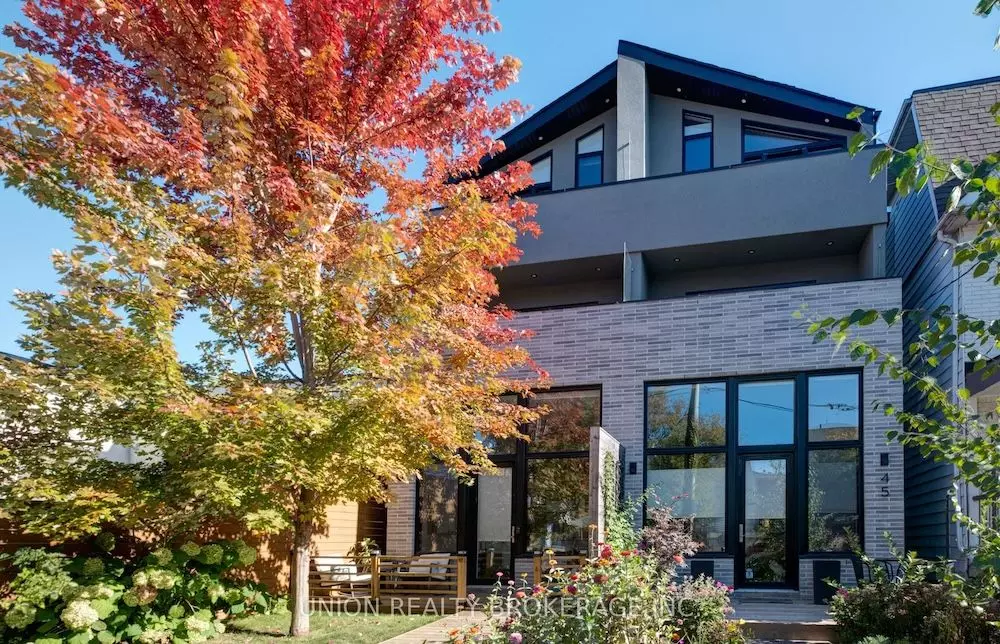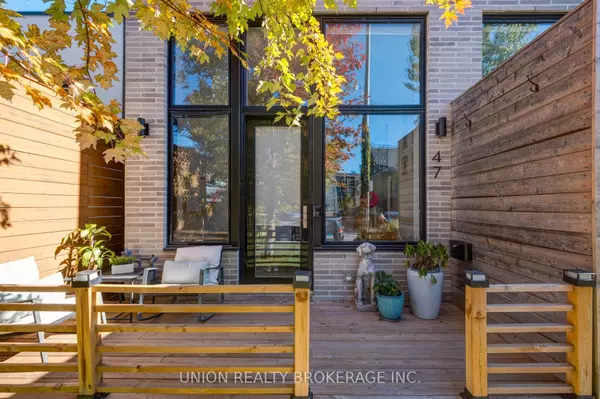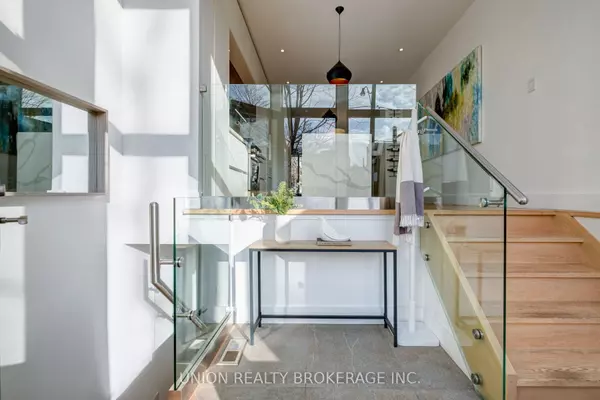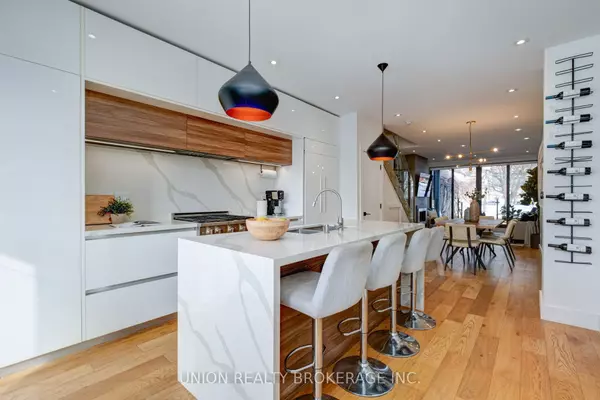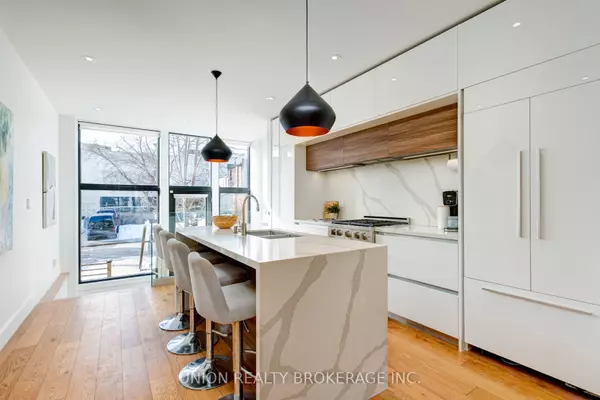4 Beds
4 Baths
4 Beds
4 Baths
Key Details
Property Type Single Family Home
Sub Type Semi-Detached
Listing Status Active
Purchase Type For Sale
Approx. Sqft 2500-3000
Subdivision Greenwood-Coxwell
MLS Listing ID E11970161
Style 3-Storey
Bedrooms 4
Annual Tax Amount $8,104
Tax Year 2024
Property Sub-Type Semi-Detached
Property Description
Location
Province ON
County Toronto
Community Greenwood-Coxwell
Area Toronto
Rooms
Family Room No
Basement Finished with Walk-Out
Kitchen 1
Interior
Interior Features Carpet Free, In-Law Capability, Storage, Sump Pump
Cooling Central Air
Fireplaces Type Natural Gas
Fireplace Yes
Heat Source Gas
Exterior
Exterior Feature Landscaped, Recreational Area, Seasonal Living
Parking Features Lane
Pool None
View Park/Greenbelt, Skyline
Roof Type Asphalt Shingle
Lot Frontage 16.42
Lot Depth 119.0
Total Parking Spaces 2
Building
Unit Features Beach,Fenced Yard,Park,Public Transit,Rec./Commun.Centre,School
Foundation Concrete Block, Unknown
Others
Virtual Tour https://my.matterport.com/show/?m=izNWcvHa5SR
"My job is to find and attract mastery-based agents to the office, protect the culture, and make sure everyone is happy! "

