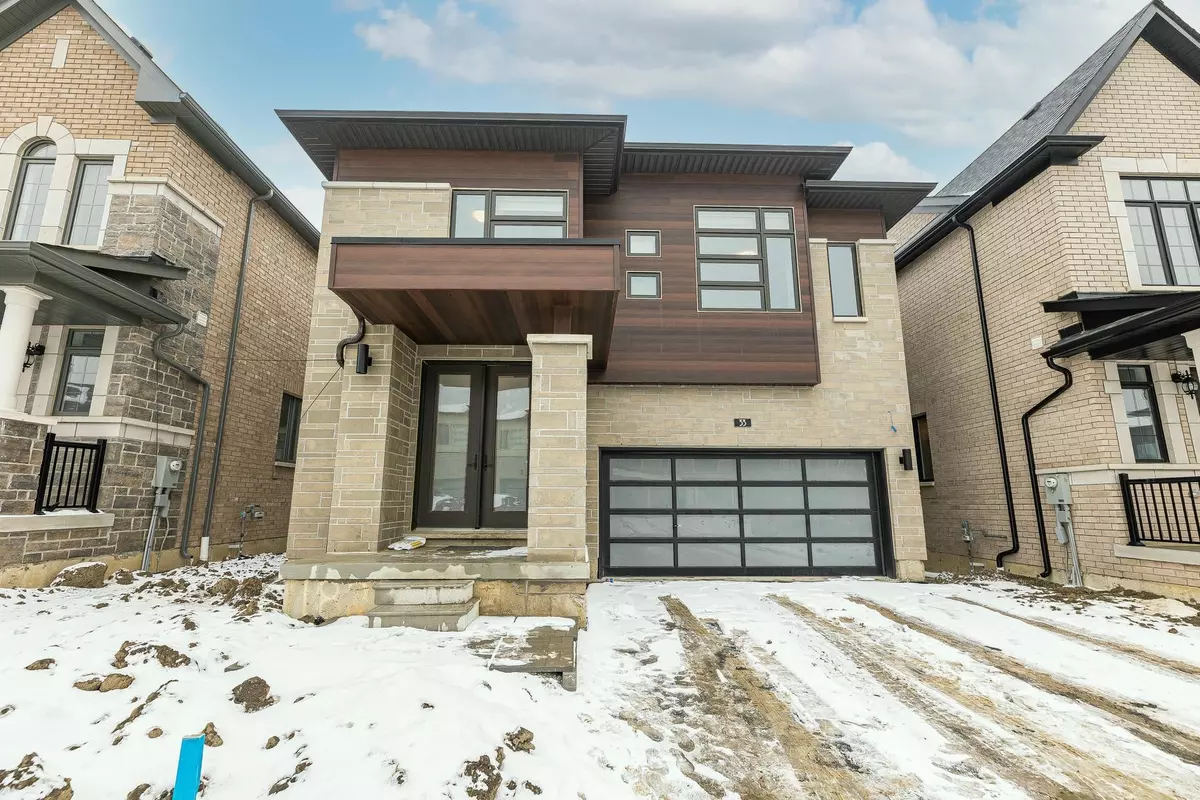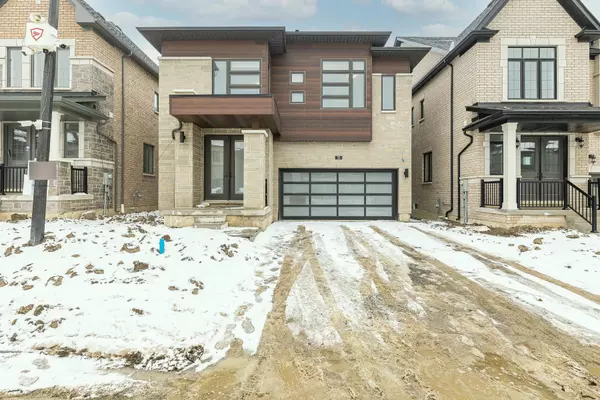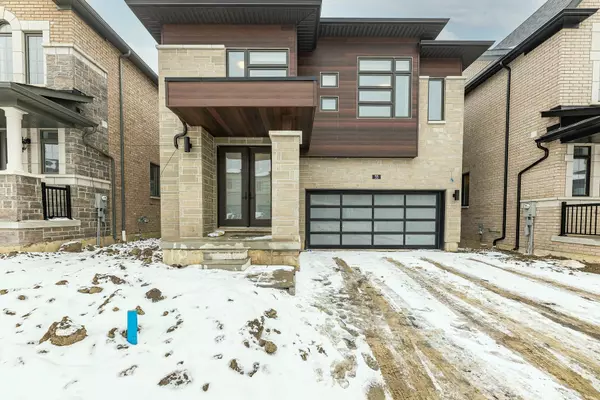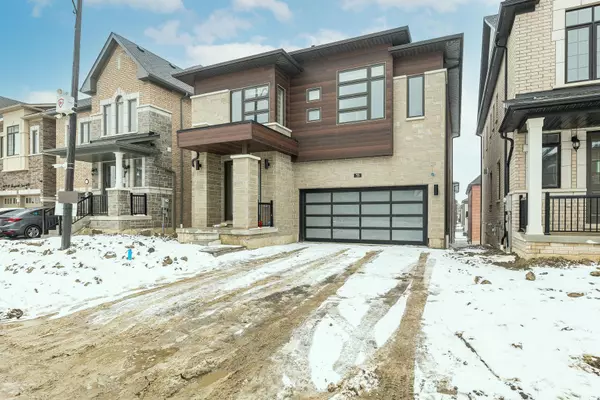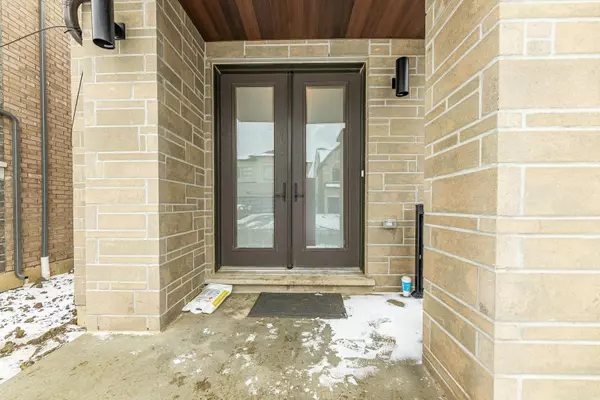REQUEST A TOUR If you would like to see this home without being there in person, select the "Virtual Tour" option and your advisor will contact you to discuss available opportunities.
In-PersonVirtual Tour
$ 1,759,000
Est. payment | /mo
4 Beds
4 Baths
$ 1,759,000
Est. payment | /mo
4 Beds
4 Baths
Key Details
Property Type Single Family Home
Sub Type Detached
Listing Status Active
Purchase Type For Sale
Approx. Sqft 2500-3000
Subdivision Sandringham-Wellington North
MLS Listing ID W11969917
Style 2-Storey
Bedrooms 4
Tax Year 2024
Property Sub-Type Detached
Property Description
Welcome to this stunning, 4-bedroom home, located in a highly sought-after, amenity-rich neighbourhood. This BrightSide Remington Homes Elora Model, Elevation 3, offers modern luxury both inside and out. The sleek kitchen boasts granite countertops, stainless steel appliances, and spacious, sunlit living areas. The upper level is thoughtfully designed, featuring two bedrooms with a shared Jack-and-Jill ensuite, a third bedroom with a private bath, and a master suite complete with a 5-piece ensuite, including a standing shower and a soaker tub.The location is truly unbeatable within walking distance, you'll find a vibrant plaza with Walmart, GoodLife Fitness, major banks, and a variety of stores to meet all your needs. Families will love the nearby top-rated schools and expansive parks, while easy access to public transportation ensures a stress-free commute. Don't miss the chance to make this exceptional home yours!
Location
Province ON
County Peel
Community Sandringham-Wellington North
Area Peel
Rooms
Family Room Yes
Basement Unfinished, Separate Entrance
Kitchen 1
Interior
Interior Features None
Cooling Central Air
Fireplace Yes
Heat Source Gas
Exterior
Parking Features Private
Garage Spaces 2.0
Pool None
Roof Type Unknown
Lot Frontage 38.0
Lot Depth 90.0
Total Parking Spaces 6
Building
Foundation Unknown
Listed by RE/MAX GOLD REALTY INC.
"My job is to find and attract mastery-based agents to the office, protect the culture, and make sure everyone is happy! "

