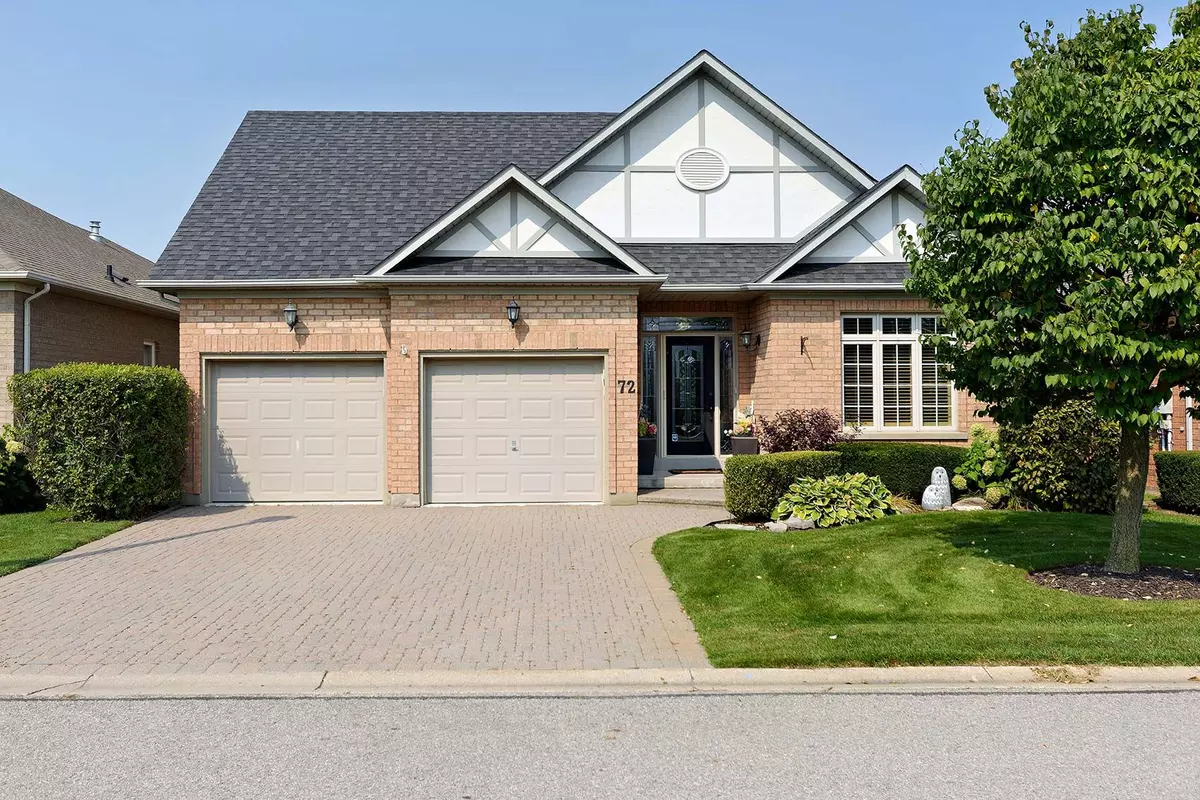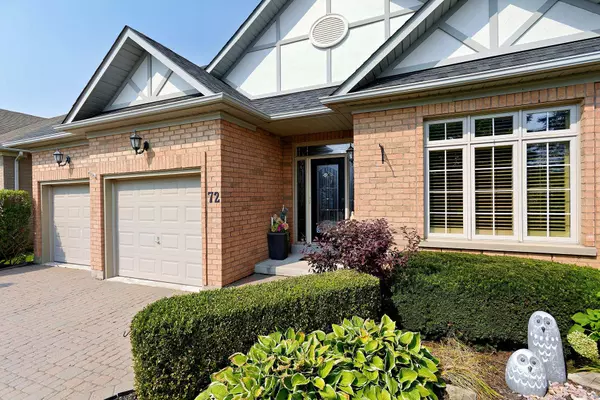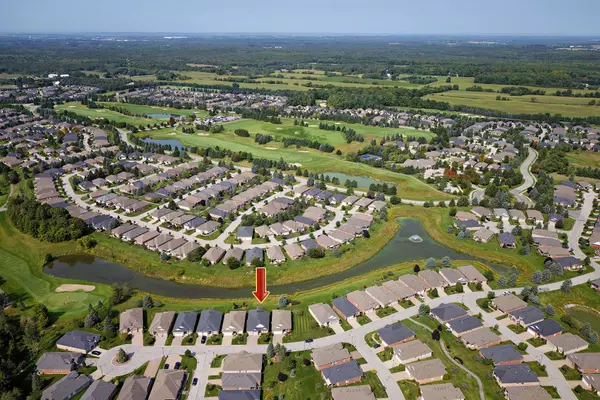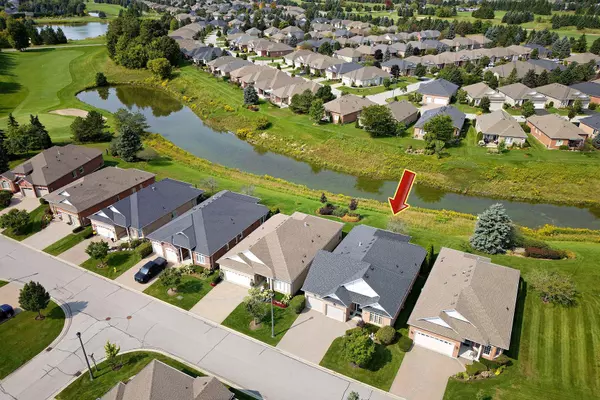2 Beds
3 Baths
2 Beds
3 Baths
Key Details
Property Type Single Family Home
Sub Type Detached
Listing Status Active
Purchase Type For Sale
Approx. Sqft 2000-2500
Subdivision Ballantrae
MLS Listing ID N11969624
Style Bungalow
Bedrooms 2
Annual Tax Amount $5,685
Tax Year 2024
Property Sub-Type Detached
Property Description
Location
Province ON
County York
Community Ballantrae
Area York
Rooms
Family Room No
Basement Finished
Kitchen 1
Separate Den/Office 1
Interior
Interior Features Storage
Heating Yes
Cooling Central Air
Fireplaces Type Natural Gas
Fireplace Yes
Heat Source Gas
Exterior
Exterior Feature Recreational Area, Security Gate
Parking Features Private
Garage Spaces 2.0
Pool Community
Roof Type Shingles
Lot Frontage 33.07
Lot Depth 120.7
Total Parking Spaces 4
Building
Lot Description Irregular Lot
Unit Features Golf,Greenbelt/Conservation,Rec./Commun.Centre
Foundation Concrete
Others
Monthly Total Fees $694
ParcelsYN Yes
Virtual Tour https://gta360.com/20240912/index-mls
"My job is to find and attract mastery-based agents to the office, protect the culture, and make sure everyone is happy! "






