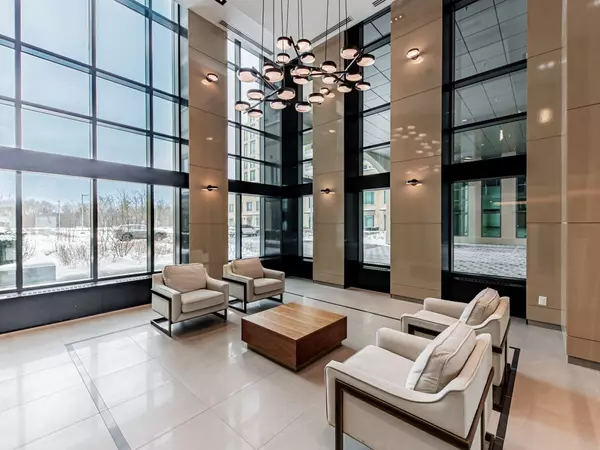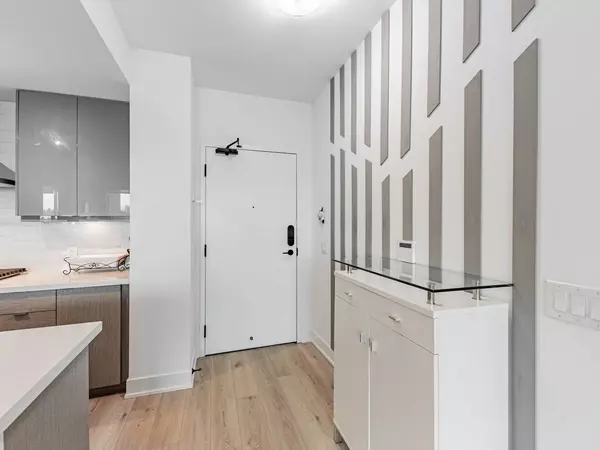2 Beds
2 Baths
2 Beds
2 Baths
Key Details
Property Type Condo
Sub Type Condo Apartment
Listing Status Active
Purchase Type For Sale
Approx. Sqft 1000-1199
Subdivision Stouffville
MLS Listing ID N11969174
Style Apartment
Bedrooms 2
HOA Fees $876
Annual Tax Amount $3,881
Tax Year 2024
Property Sub-Type Condo Apartment
Property Description
Location
Province ON
County York
Community Stouffville
Area York
Rooms
Family Room No
Basement None
Kitchen 1
Separate Den/Office 1
Interior
Interior Features None
Cooling Central Air
Fireplace No
Heat Source Gas
Exterior
Parking Features None, Underground
Garage Spaces 2.0
View Trees/Woods
Exposure South
Total Parking Spaces 2
Building
Story 4
Unit Features Arts Centre,Golf,Greenbelt/Conservation,Hospital,Public Transit,School
Locker Owned
Others
Pets Allowed Restricted
Virtual Tour https://www.houssmax.ca/vtournb/h3586874
"My job is to find and attract mastery-based agents to the office, protect the culture, and make sure everyone is happy! "






