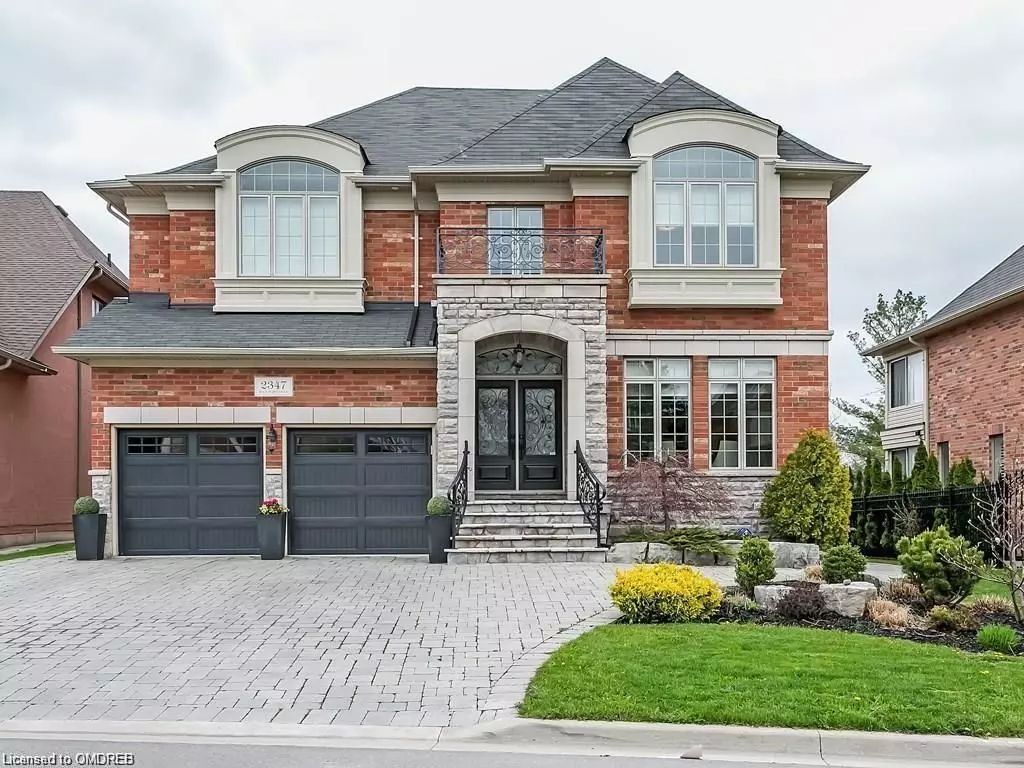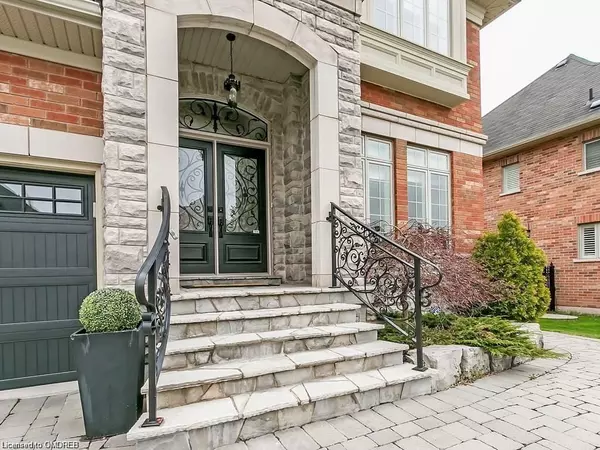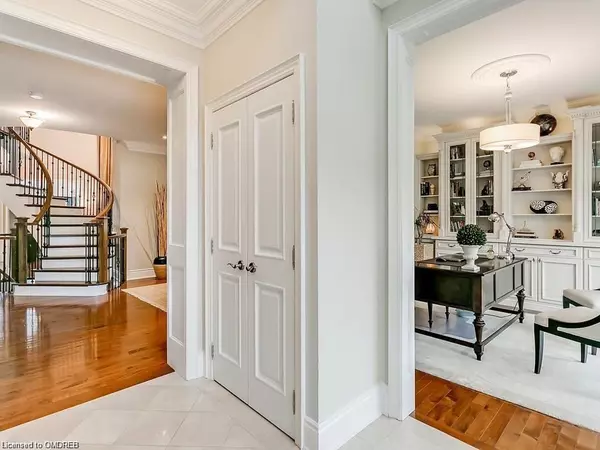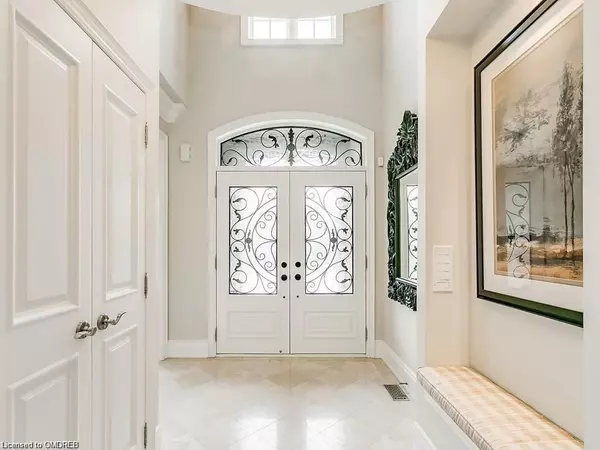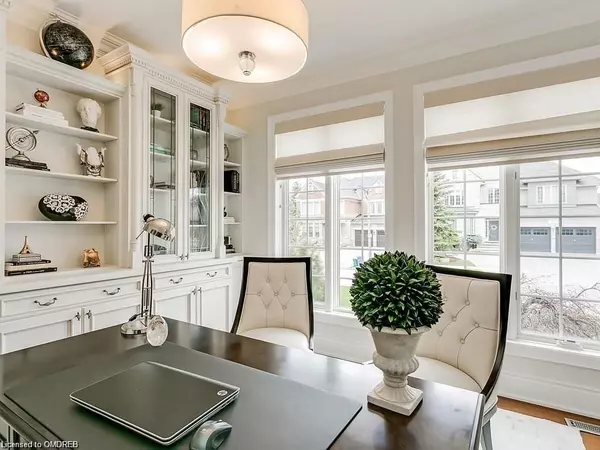4 Beds
5 Baths
4 Beds
5 Baths
Key Details
Property Type Single Family Home
Sub Type Detached
Listing Status Active
Purchase Type For Rent
Subdivision 1009 - Jc Joshua Creek
MLS Listing ID W11968348
Style 2-Storey
Bedrooms 4
Property Sub-Type Detached
Property Description
Location
Province ON
County Halton
Community 1009 - Jc Joshua Creek
Area Halton
Rooms
Family Room Yes
Basement Finished
Kitchen 1
Separate Den/Office 1
Interior
Interior Features Water Heater, Auto Garage Door Remote
Heating Yes
Cooling Central Air
Fireplace Yes
Heat Source Gas
Exterior
Parking Features Private Double
Garage Spaces 2.0
Pool None
Roof Type Asphalt Shingle
Lot Frontage 58.2
Lot Depth 133.69
Total Parking Spaces 5
Building
Lot Description Irregular Lot
Unit Features Cul de Sac/Dead End,Greenbelt/Conservation,Park,Ravine,School
Foundation Unknown
"My job is to find and attract mastery-based agents to the office, protect the culture, and make sure everyone is happy! "

