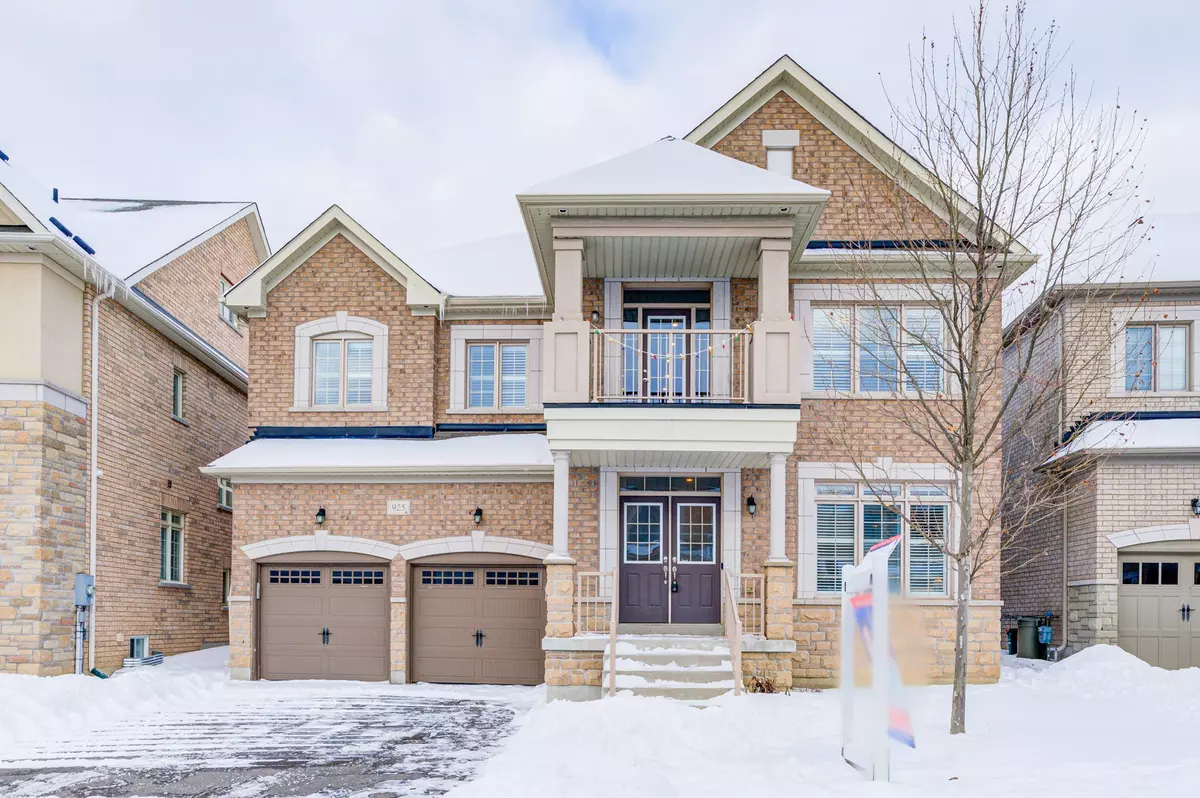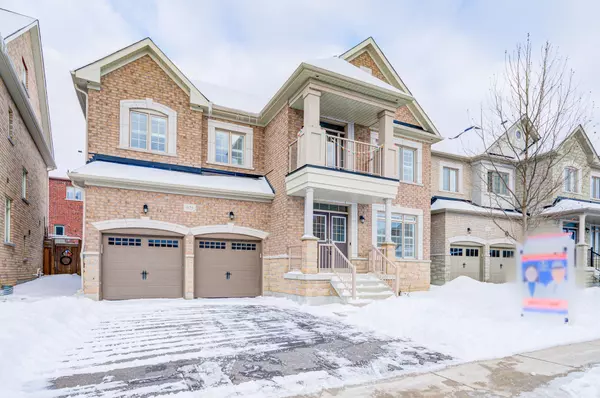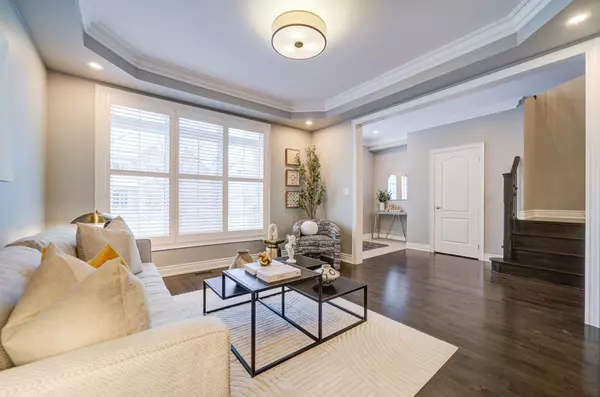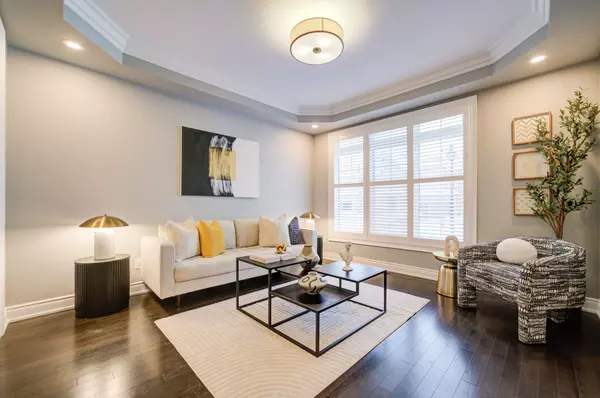REQUEST A TOUR If you would like to see this home without being there in person, select the "Virtual Tour" option and your agent will contact you to discuss available opportunities.
In-PersonVirtual Tour
$ 1,858,000
Est. payment | /mo
4 Beds
4 Baths
$ 1,858,000
Est. payment | /mo
4 Beds
4 Baths
Key Details
Property Type Single Family Home
Sub Type Detached
Listing Status Active
Purchase Type For Sale
Subdivision Stonehaven-Wyndham
MLS Listing ID N11967179
Style 2-Storey
Bedrooms 4
Annual Tax Amount $8,373
Tax Year 2024
Property Sub-Type Detached
Property Description
925 Ernest Cousins Circle Welcomes You With Its Stunning Brick And Stone Exterior, A Private Double Driveway, And A Two-Car Attached Garage. Inside, The Open-Concept Main Floor Features A Spacious Dining Room With Hardwood Floors, Crown Moulding, And Large Windows. The Family Room With A Fireplace Is Perfect For Gatherings, And The Gourmet Kitchen Boasts Stainless Steel Appliances And A Ceramic Backsplash. The Breakfast Nook Overlooks The Beautiful Backyard. Upstairs, The Primary Bedroom Offers A Walk-In Closet And A Five-Piece Ensuite, While Three Additional Bedrooms Provide Plenty Of Space. An Open Office Area Leads To A Walkout Balcony. The Full Basement Is Unfinished, Offering Room For Customization. The Private Backyard Provides A Peaceful Retreat, Ideal For Outdoor Entertaining. With Upgraded Features Like Quartz Countertops, Pot Lights, And Smooth Ceilings, This Home Is Perfect For Comfortable Family Living. Located In The Desirable Stonehaven-Wyndham Area, Close To Schools, Parks, And Shopping.
Location
Province ON
County York
Community Stonehaven-Wyndham
Area York
Rooms
Family Room Yes
Basement Full, Unfinished
Kitchen 1
Interior
Interior Features Other
Heating Yes
Cooling Central Air
Fireplace Yes
Heat Source Gas
Exterior
Parking Features Private Double
Garage Spaces 2.0
Pool None
Roof Type Other
Lot Frontage 48.51
Lot Depth 85.36
Total Parking Spaces 6
Building
Foundation Other
Listed by ANJIA REALTY
"My job is to find and attract mastery-based agents to the office, protect the culture, and make sure everyone is happy! "






