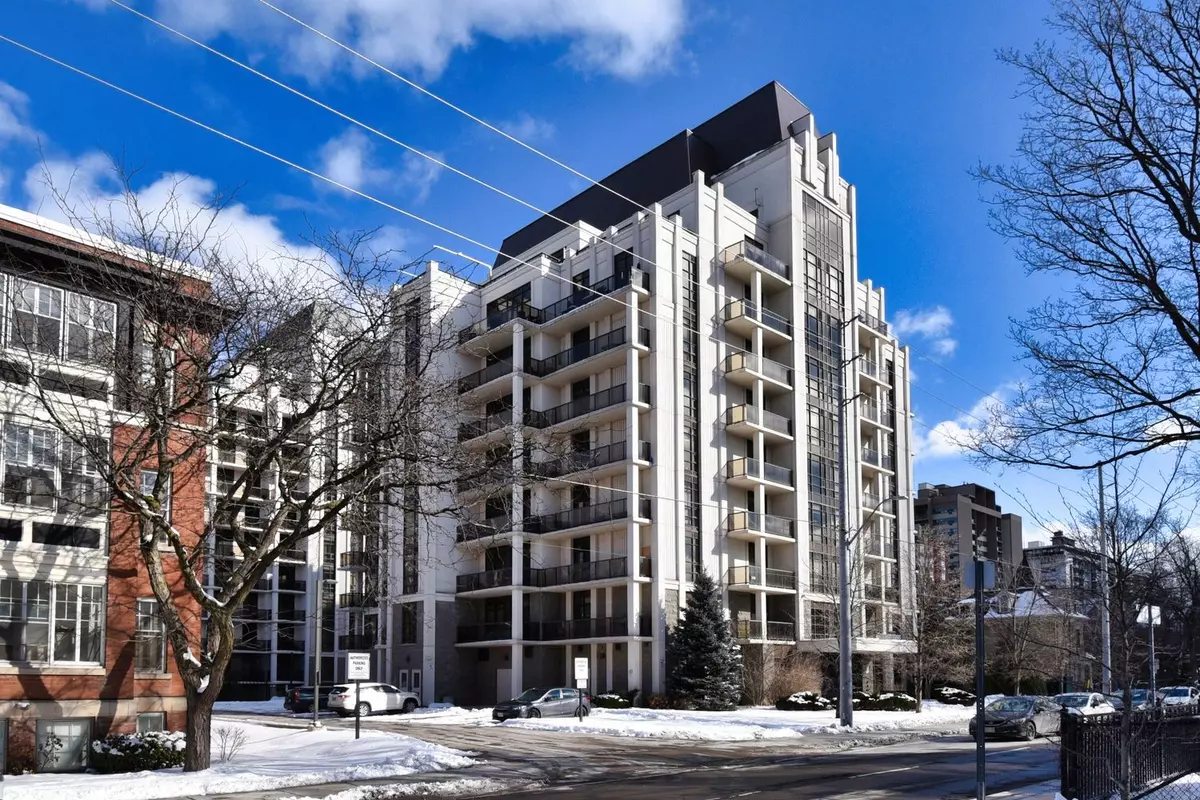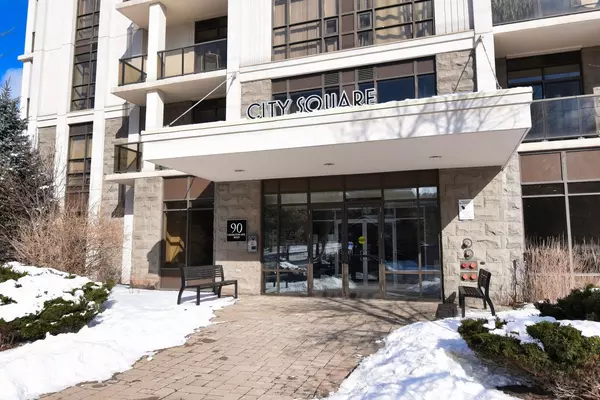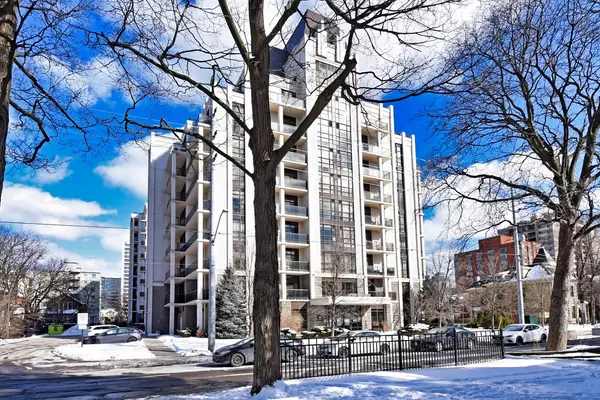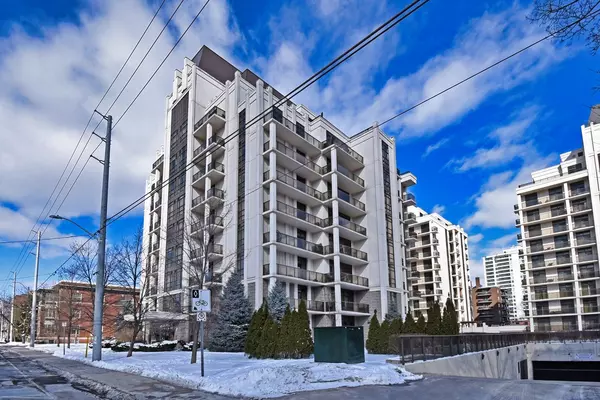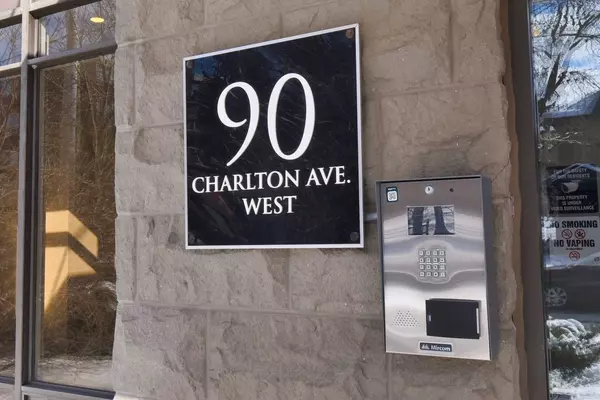2 Beds
1 Bath
2 Beds
1 Bath
Key Details
Property Type Condo
Sub Type Condo Apartment
Listing Status Active
Purchase Type For Sale
Approx. Sqft 800-899
Subdivision Durand
MLS Listing ID X11967049
Style Apartment
Bedrooms 2
HOA Fees $852
Annual Tax Amount $4,499
Tax Year 2024
Property Sub-Type Condo Apartment
Property Description
Location
Province ON
County Hamilton
Community Durand
Area Hamilton
Rooms
Family Room No
Basement None
Kitchen 1
Interior
Interior Features None
Cooling Central Air
Fireplace No
Heat Source Gas
Exterior
Parking Features Private
Garage Spaces 1.0
Roof Type Flat
Exposure North
Total Parking Spaces 1
Building
Story 2
Foundation Poured Concrete
Locker Exclusive
Others
Pets Allowed Restricted
Virtual Tour https://www.venturehomes.ca/trebtour.asp?tourid=68622
"My job is to find and attract mastery-based agents to the office, protect the culture, and make sure everyone is happy! "

