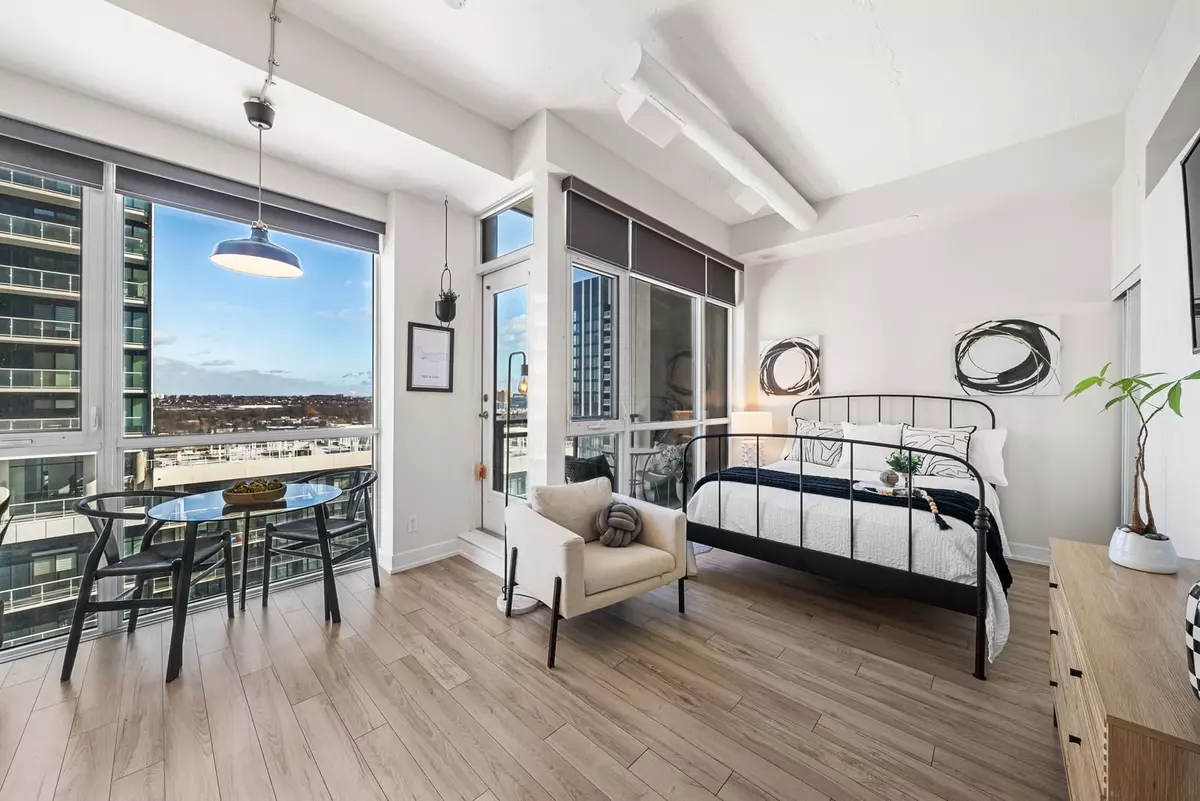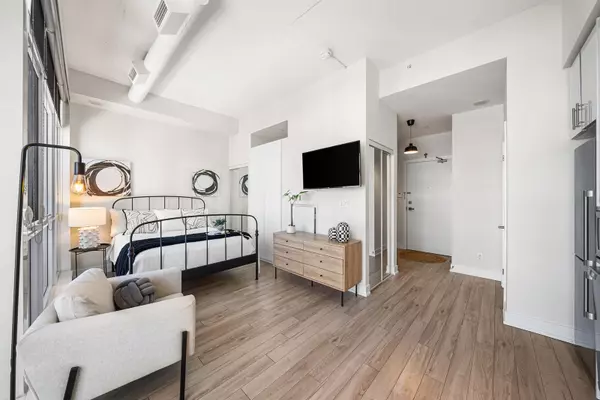1 Bath
1 Bath
Key Details
Property Type Condo
Sub Type Condo Apartment
Listing Status Active
Purchase Type For Sale
Approx. Sqft 0-499
Subdivision Banbury-Don Mills
MLS Listing ID C11966919
Style Apartment
HOA Fees $414
Annual Tax Amount $1,795
Tax Year 2024
Property Sub-Type Condo Apartment
Property Description
Location
Province ON
County Toronto
Community Banbury-Don Mills
Area Toronto
Rooms
Family Room No
Basement None
Kitchen 1
Interior
Interior Features None
Cooling Central Air
Fireplace No
Heat Source Gas
Exterior
Parking Features Underground
Garage Spaces 1.0
Exposure East
Total Parking Spaces 1
Building
Story 10
Unit Features Arts Centre,Clear View,Hospital,Library,Park,Public Transit
Locker Owned
Others
Pets Allowed Restricted
Virtual Tour https://my.matterport.com/show/?m=B93tnKGzX8r
"My job is to find and attract mastery-based agents to the office, protect the culture, and make sure everyone is happy! "






