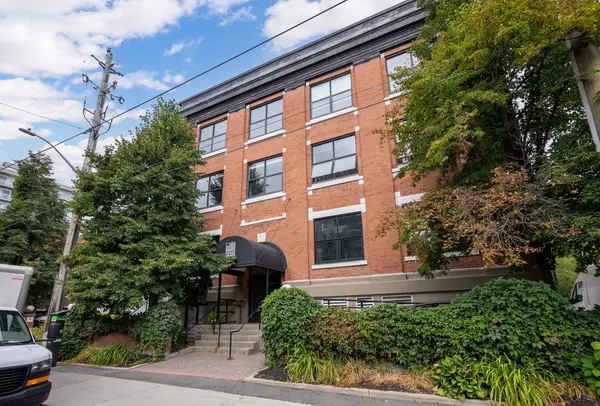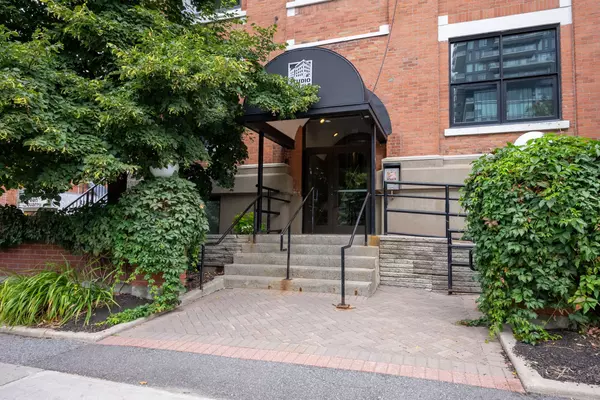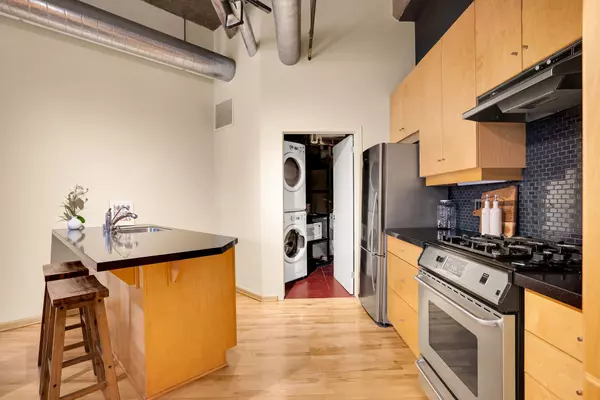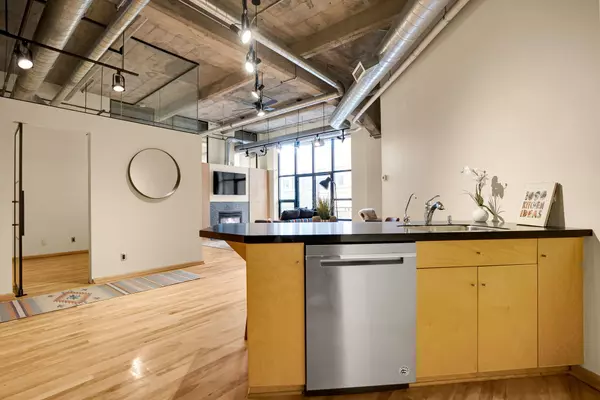2 Beds
1 Bath
2 Beds
1 Bath
Key Details
Property Type Condo
Sub Type Condo Apartment
Listing Status Active
Purchase Type For Sale
Approx. Sqft 900-999
Subdivision 4103 - Ottawa Centre
MLS Listing ID X11966939
Style Apartment
Bedrooms 2
HOA Fees $670
Annual Tax Amount $4,789
Tax Year 2024
Property Sub-Type Condo Apartment
Property Description
Location
Province ON
County Ottawa
Community 4103 - Ottawa Centre
Area Ottawa
Rooms
Family Room Yes
Basement None
Kitchen 1
Interior
Interior Features Water Heater Owned
Cooling Central Air
Fireplace Yes
Heat Source Gas
Exterior
Parking Features Surface
View City, Downtown
Roof Type Flat
Exposure North
Total Parking Spaces 1
Building
Story 1
Locker Exclusive
Others
Security Features Monitored,Security System
Pets Allowed Restricted
Virtual Tour https://youtu.be/TiwAyKXkFPg
"My job is to find and attract mastery-based agents to the office, protect the culture, and make sure everyone is happy! "






