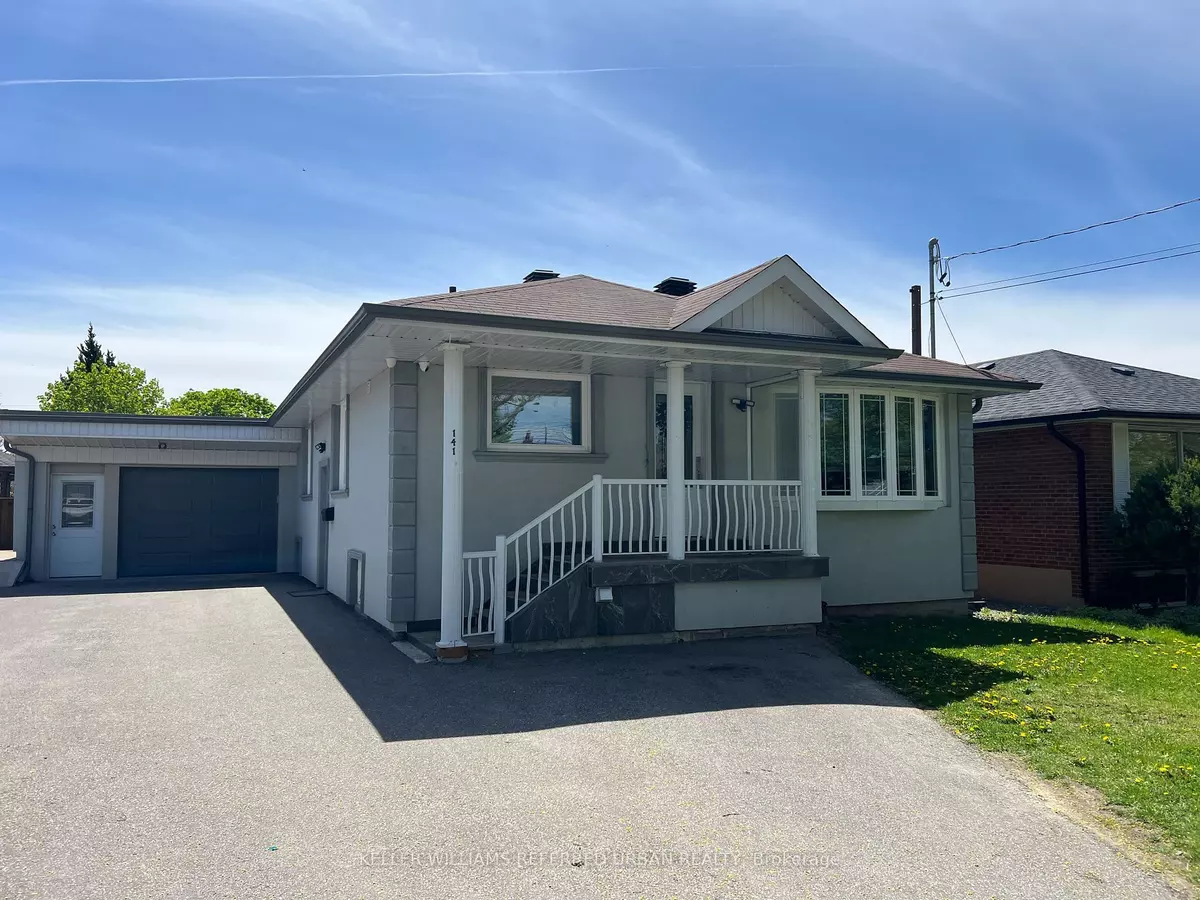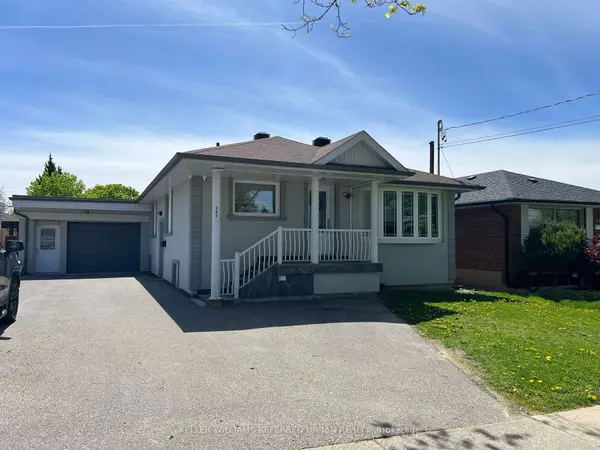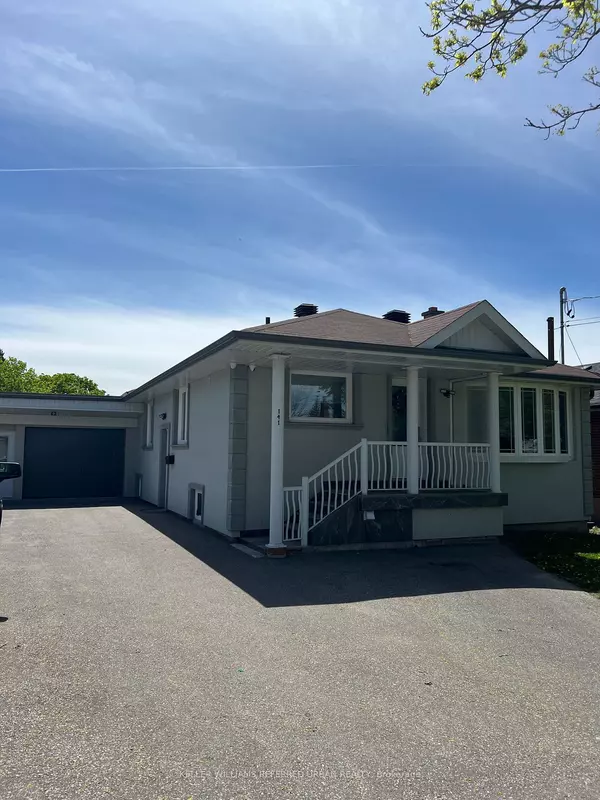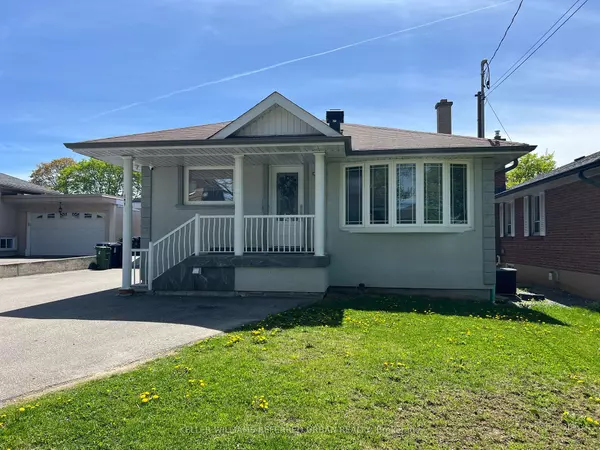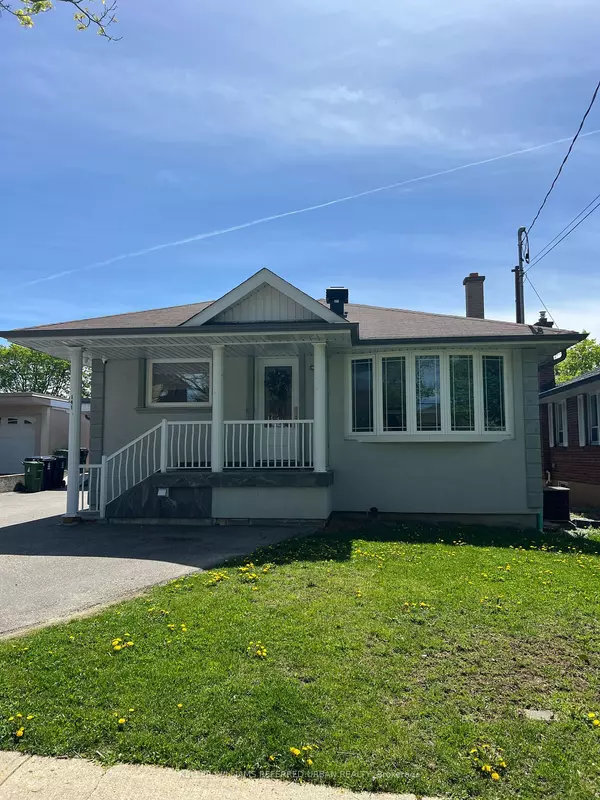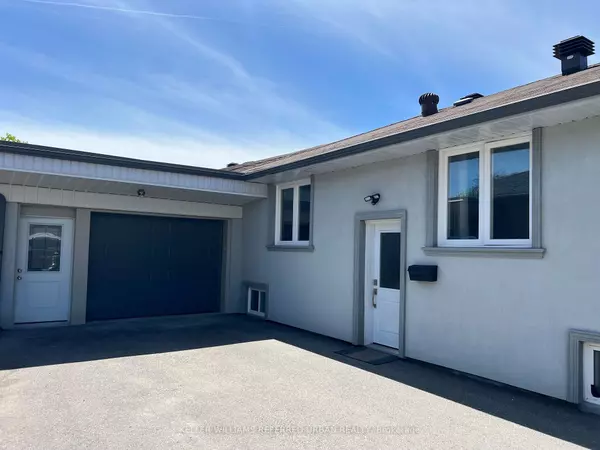4 Beds
7 Baths
4 Beds
7 Baths
Key Details
Property Type Single Family Home
Sub Type Detached
Listing Status Active
Purchase Type For Sale
Approx. Sqft 1500-2000
Subdivision Maple Leaf
MLS Listing ID W11966943
Style Bungalow
Bedrooms 4
Annual Tax Amount $5,586
Tax Year 2024
Property Sub-Type Detached
Property Description
Location
Province ON
County Toronto
Community Maple Leaf
Area Toronto
Rooms
Family Room No
Basement Apartment
Kitchen 4
Separate Den/Office 3
Interior
Interior Features None
Cooling Central Air
Fireplace No
Heat Source Gas
Exterior
Parking Features Private
Garage Spaces 1.0
Pool None
Roof Type Asphalt Shingle
Lot Frontage 51.0
Lot Depth 120.0
Total Parking Spaces 7
Building
Unit Features Hospital,Park,Place Of Worship,Public Transit,Rec./Commun.Centre,School
Foundation Unknown
"My job is to find and attract mastery-based agents to the office, protect the culture, and make sure everyone is happy! "

