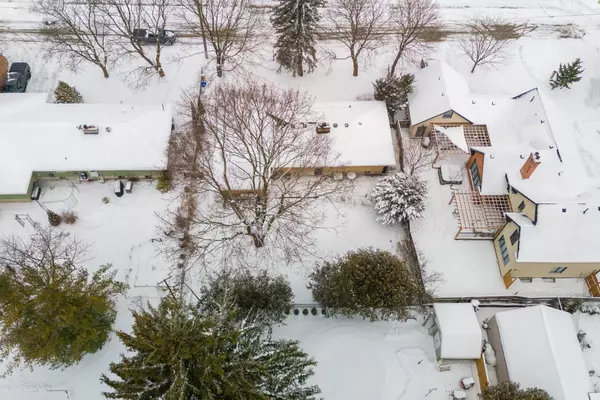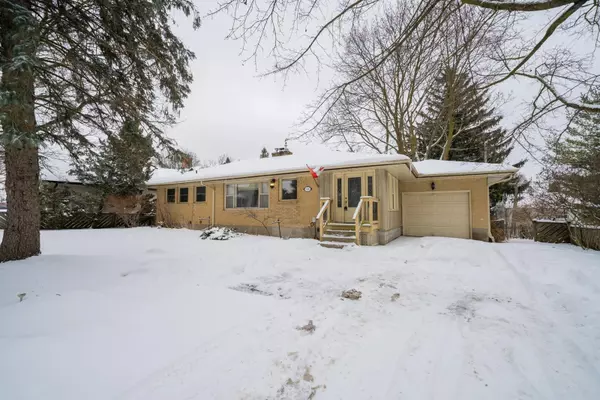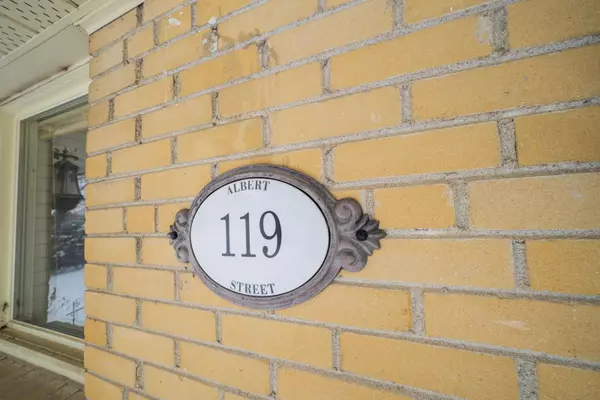2 Beds
2 Baths
2 Beds
2 Baths
Key Details
Property Type Single Family Home
Sub Type Detached
Listing Status Active
Purchase Type For Sale
Subdivision Stouffville
MLS Listing ID N11966604
Style Bungalow
Bedrooms 2
Annual Tax Amount $5,268
Tax Year 2024
Property Sub-Type Detached
Property Description
Location
Province ON
County York
Community Stouffville
Area York
Rooms
Family Room No
Basement Finished
Kitchen 1
Separate Den/Office 2
Interior
Interior Features Auto Garage Door Remote
Cooling None
Fireplaces Type Natural Gas, Wood
Fireplace Yes
Heat Source Gas
Exterior
Exterior Feature Deck
Parking Features Private
Garage Spaces 1.0
Pool None
Roof Type Asphalt Shingle
Topography Flat,Level
Lot Frontage 78.05
Lot Depth 98.38
Total Parking Spaces 5
Building
Unit Features Cul de Sac/Dead End,Fenced Yard,Public Transit,Rec./Commun.Centre,School,School Bus Route
Foundation Other
Others
Virtual Tour https://tour.homeontour.com/r0vZhmzAdf?branded=0
"My job is to find and attract mastery-based agents to the office, protect the culture, and make sure everyone is happy! "






