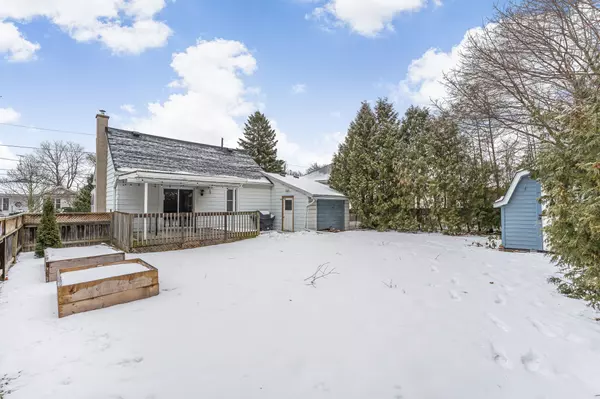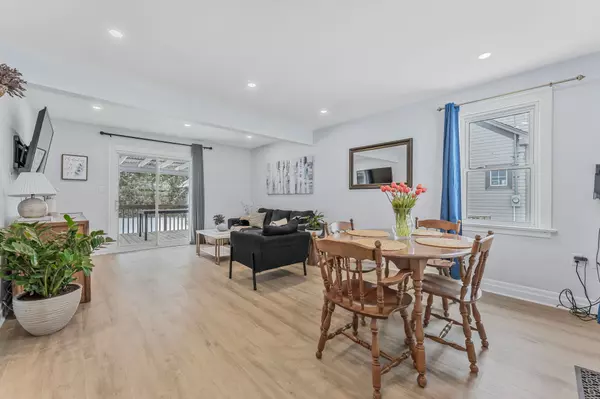2 Beds
2 Baths
2 Beds
2 Baths
Key Details
Property Type Single Family Home
Sub Type Detached
Listing Status Active
Purchase Type For Sale
MLS Listing ID X11965973
Style 1 1/2 Storey
Bedrooms 2
Annual Tax Amount $3,430
Tax Year 2024
Property Sub-Type Detached
Property Description
Location
Province ON
County Niagara
Area Niagara
Rooms
Family Room No
Basement Full, Unfinished
Kitchen 1
Interior
Interior Features Upgraded Insulation, Water Heater, Water Meter
Cooling Central Air
Fireplace No
Heat Source Gas
Exterior
Parking Features Private
Garage Spaces 1.0
Pool None
Roof Type Asphalt Shingle
Lot Frontage 50.0
Lot Depth 109.0
Total Parking Spaces 3
Building
Unit Features Beach,Cul de Sac/Dead End,Golf,Greenbelt/Conservation,Lake/Pond,Library
Foundation Block
Others
Virtual Tour https://book.allisonmediaco.com/sites/aakzgam/unbranded
"My job is to find and attract mastery-based agents to the office, protect the culture, and make sure everyone is happy! "






