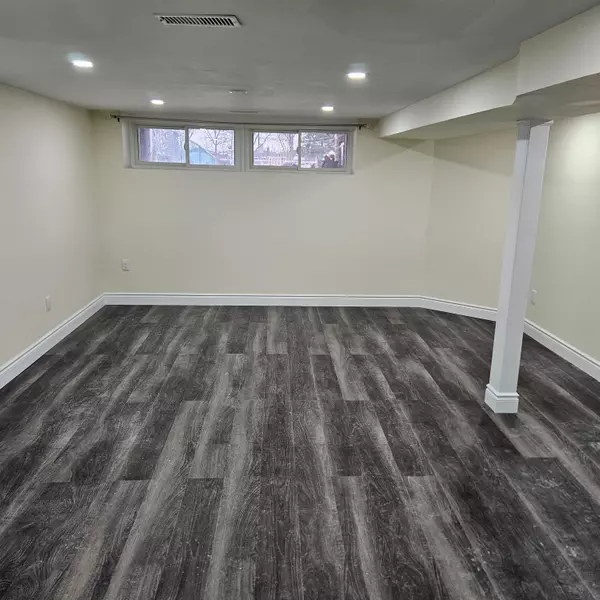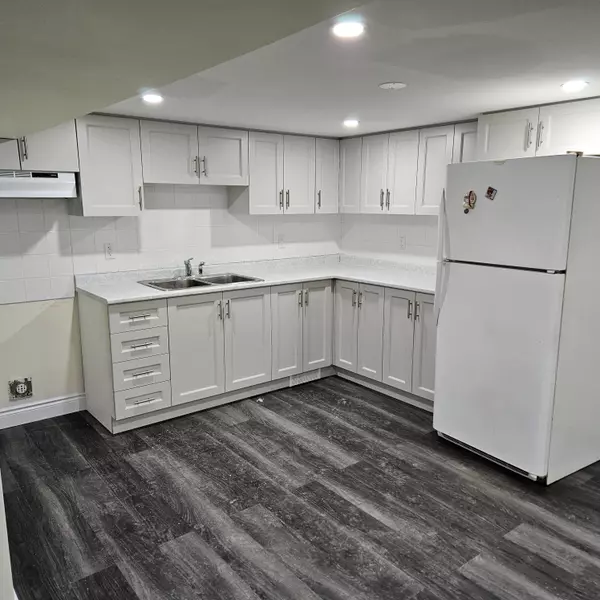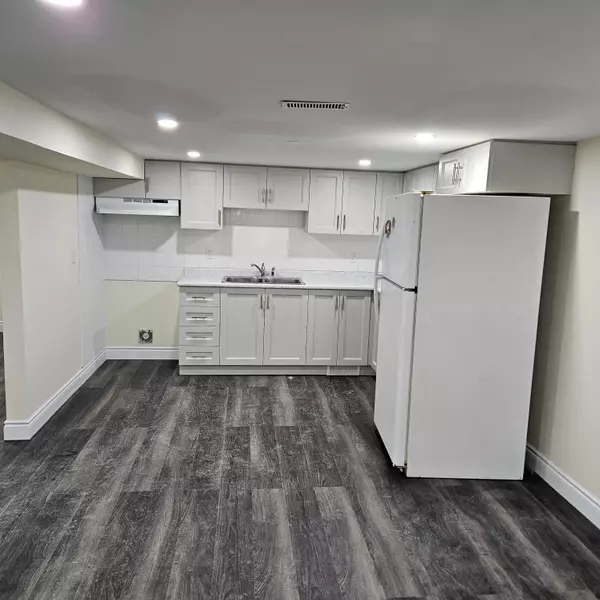REQUEST A TOUR If you would like to see this home without being there in person, select the "Virtual Tour" option and your agent will contact you to discuss available opportunities.
In-PersonVirtual Tour
$ 2,550
3 Beds
2 Baths
$ 2,550
3 Beds
2 Baths
Key Details
Property Type Single Family Home
Sub Type Semi-Detached
Listing Status Active
Purchase Type For Rent
Subdivision Humber Summit
MLS Listing ID W11965588
Style Bungalow-Raised
Bedrooms 3
Property Sub-Type Semi-Detached
Property Description
Newly Renovated Three Bedrooms, 2 Bathroom Basement Apartment with Separate Entrance features Laminate Flooring Throughout. Combined Living and Dining Room with Large window & A Large kitchen! Close to Public Transit, Schools, Parks, Place Of Worship, Toronto Public Library and all other Amenities. Tenant Pays 50% Utilities. (Reason: Main Floor has one Occupant only)
Location
Province ON
County Toronto
Community Humber Summit
Area Toronto
Rooms
Family Room No
Basement Separate Entrance, Apartment
Kitchen 1
Interior
Interior Features Carpet Free
Cooling Central Air
Fireplace No
Heat Source Gas
Exterior
Parking Features Private
Pool None
Roof Type Asphalt Shingle
Total Parking Spaces 2
Building
Foundation Poured Concrete
Listed by HOMELIFE WOODBINE REALTY INC.
"My job is to find and attract mastery-based agents to the office, protect the culture, and make sure everyone is happy! "






