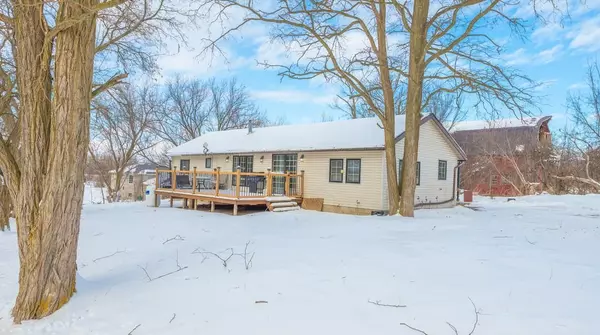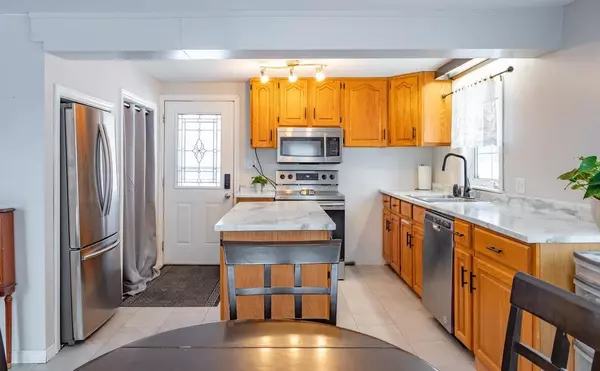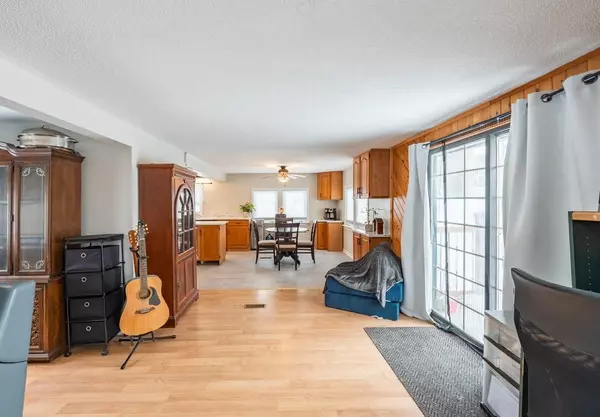3 Beds
2 Baths
3 Beds
2 Baths
Key Details
Property Type Single Family Home
Sub Type Detached
Listing Status Active
Purchase Type For Sale
Subdivision Sophiasburgh
MLS Listing ID X11965452
Style Bungalow
Bedrooms 3
Annual Tax Amount $1,623
Tax Year 2024
Property Sub-Type Detached
Property Description
Location
Province ON
County Prince Edward County
Community Sophiasburgh
Area Prince Edward County
Rooms
Family Room No
Basement Partial Basement, Unfinished
Kitchen 2
Interior
Interior Features Accessory Apartment, Carpet Free, Guest Accommodations, In-Law Capability, In-Law Suite, Primary Bedroom - Main Floor
Cooling Central Air
Fireplace No
Heat Source Propane
Exterior
Exterior Feature Deck, Privacy, Year Round Living
Parking Features Private Double
Pool Above Ground
View Meadow, Pasture, Trees/Woods
Roof Type Shingles
Topography Level,Open Space
Lot Frontage 171.63
Lot Depth 110.87
Total Parking Spaces 10
Building
Unit Features Level,Place Of Worship,School Bus Route,Wooded/Treed
Foundation Concrete
Others
Virtual Tour https://show.tours/e/nnFLKhV
"My job is to find and attract mastery-based agents to the office, protect the culture, and make sure everyone is happy! "






