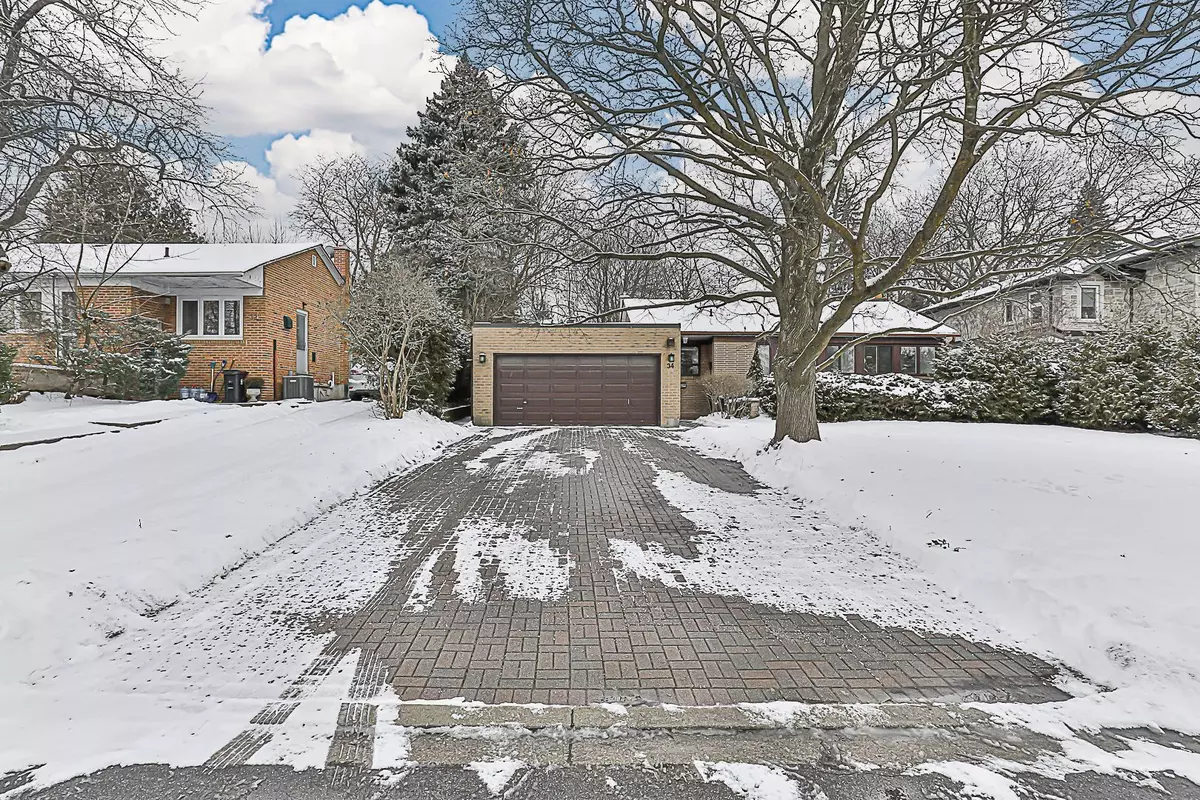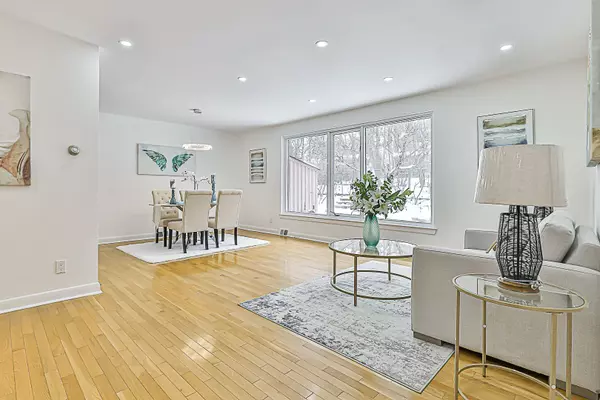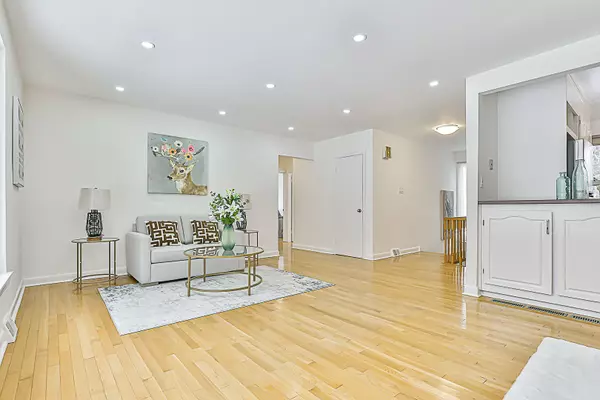3 Beds
2 Baths
3 Beds
2 Baths
Key Details
Property Type Single Family Home
Sub Type Detached
Listing Status Active
Purchase Type For Sale
Subdivision Banbury-Don Mills
MLS Listing ID C11964557
Style Bungalow
Bedrooms 3
Annual Tax Amount $7,639
Tax Year 2024
Property Sub-Type Detached
Property Description
Location
Province ON
County Toronto
Community Banbury-Don Mills
Area Toronto
Rooms
Family Room Yes
Basement Finished, Full
Main Level Bedrooms 2
Kitchen 1
Interior
Interior Features None
Cooling Central Air
Inclusions Fridge(2019), Dishwasher(2019), Range Hood(2019), Stove, Washer & Dryer, All Elfs and Window Coverings, Owned Hot Water Heater(2021).
Exterior
Parking Features Private Double
Garage Spaces 2.0
Pool None
Roof Type Asphalt Shingle
Lot Frontage 83.6
Lot Depth 105.0
Total Parking Spaces 6
Building
Foundation Unknown
Others
Senior Community Yes
"My job is to find and attract mastery-based agents to the office, protect the culture, and make sure everyone is happy! "






