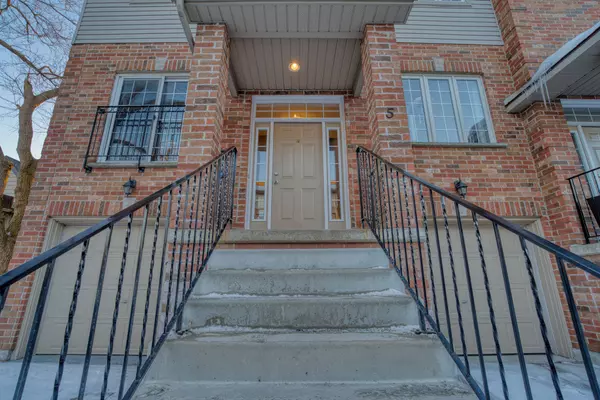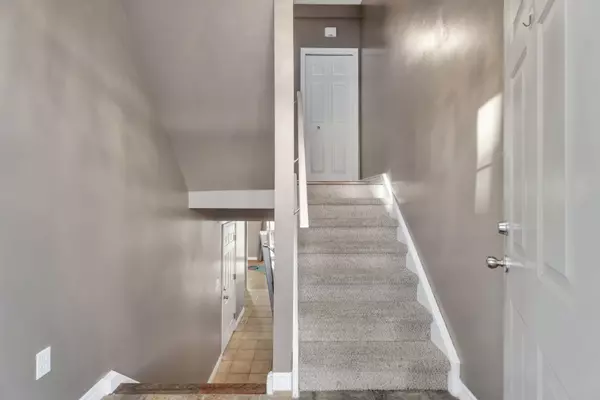3 Beds
3 Baths
3 Beds
3 Baths
Key Details
Property Type Condo, Townhouse
Sub Type Condo Townhouse
Listing Status Active
Purchase Type For Sale
Approx. Sqft 1800-1999
Subdivision East F
MLS Listing ID X11963839
Style 2-Storey
Bedrooms 3
HOA Fees $419
Annual Tax Amount $3,587
Tax Year 2024
Property Sub-Type Condo Townhouse
Property Description
Location
Province ON
County Middlesex
Community East F
Area Middlesex
Rooms
Family Room No
Basement Finished
Kitchen 1
Separate Den/Office 1
Interior
Interior Features Storage, Water Heater Owned
Cooling Central Air
Fireplace No
Heat Source Gas
Exterior
Parking Features Private
Garage Spaces 1.0
Exposure West
Total Parking Spaces 2
Building
Story 1
Unit Features Place Of Worship,Public Transit,School
Locker None
Others
Pets Allowed Restricted
"My job is to find and attract mastery-based agents to the office, protect the culture, and make sure everyone is happy! "






