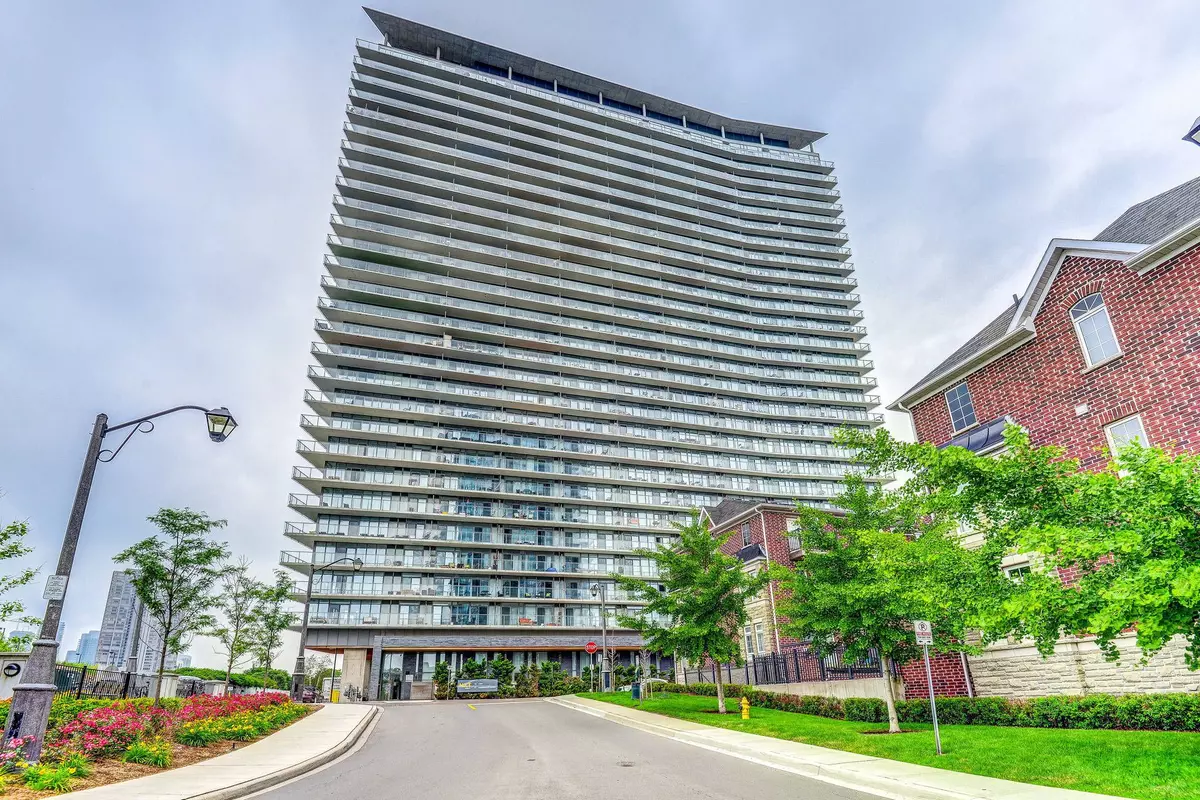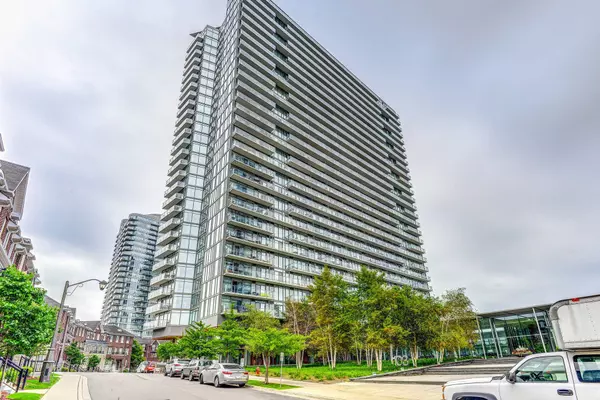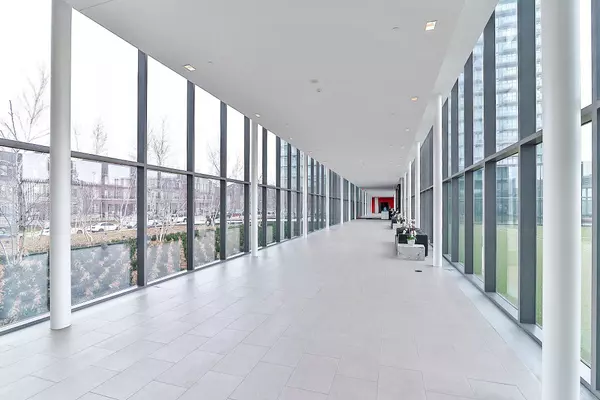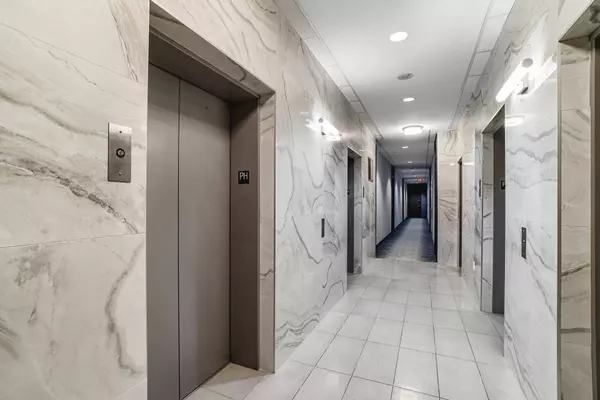2 Beds
2 Baths
2 Beds
2 Baths
Key Details
Property Type Condo
Sub Type Condo Apartment
Listing Status Active
Purchase Type For Rent
Approx. Sqft 800-899
Subdivision High Park-Swansea
MLS Listing ID W11963735
Style Apartment
Bedrooms 2
Property Sub-Type Condo Apartment
Property Description
Location
Province ON
County Toronto
Community High Park-Swansea
Area Toronto
Rooms
Family Room No
Basement None
Kitchen 1
Interior
Interior Features Other
Heating Yes
Cooling Central Air
Fireplace No
Heat Source Gas
Exterior
Parking Features Underground
Garage Spaces 1.0
Exposure South West
Total Parking Spaces 1
Building
Story 28
Unit Features Beach,Hospital,Lake/Pond,Park,Public Transit,School
Locker Owned
Others
Pets Allowed Restricted
Virtual Tour https://unbranded.mediatours.ca/property/2910-103-the-queensway-toronto/
"My job is to find and attract mastery-based agents to the office, protect the culture, and make sure everyone is happy! "






