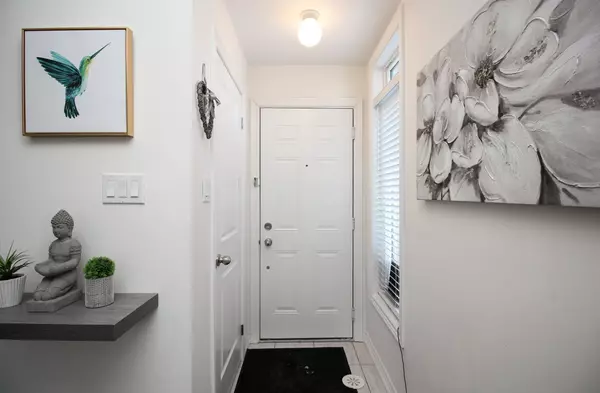2 Beds
2 Baths
2 Beds
2 Baths
Key Details
Property Type Condo, Townhouse
Sub Type Condo Townhouse
Listing Status Active
Purchase Type For Sale
Approx. Sqft 800-899
Subdivision Duffin Heights
MLS Listing ID E11963656
Style Stacked Townhouse
Bedrooms 2
HOA Fees $298
Annual Tax Amount $3,659
Tax Year 2024
Property Sub-Type Condo Townhouse
Property Description
Location
Province ON
County Durham
Community Duffin Heights
Area Durham
Rooms
Family Room No
Basement None
Kitchen 1
Interior
Interior Features Water Heater
Cooling Central Air
Fireplace No
Heat Source Gas
Exterior
Parking Features Reserved/Assigned
Exposure East
Total Parking Spaces 1
Building
Story 1
Unit Features Park,Place Of Worship,Public Transit,School Bus Route
Locker None
Others
Pets Allowed No
Virtual Tour https://dbphotographytours.my.canva.site/10-2590-william-jackson-drive-pickering
"My job is to find and attract mastery-based agents to the office, protect the culture, and make sure everyone is happy! "






