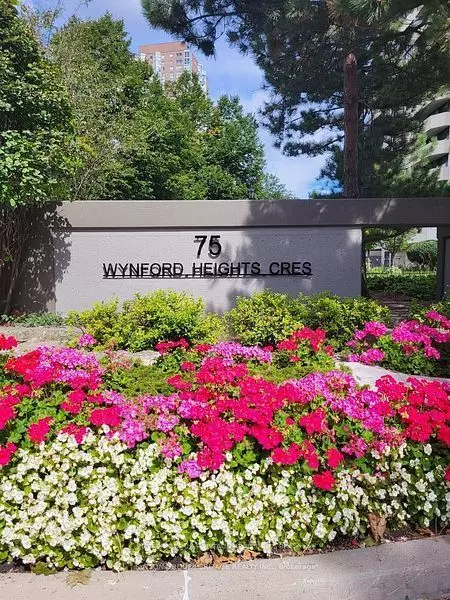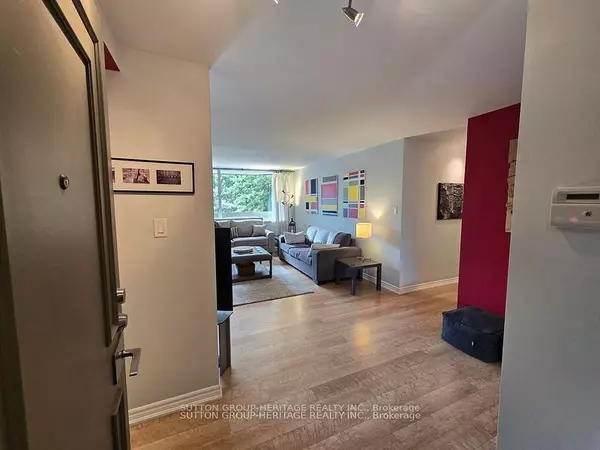REQUEST A TOUR If you would like to see this home without being there in person, select the "Virtual Tour" option and your agent will contact you to discuss available opportunities.
In-PersonVirtual Tour
$ 719,999
Est. payment | /mo
2 Beds
2 Baths
$ 719,999
Est. payment | /mo
2 Beds
2 Baths
Key Details
Property Type Condo
Sub Type Condo Apartment
Listing Status Active
Purchase Type For Sale
Approx. Sqft 1000-1199
Subdivision Banbury-Don Mills
MLS Listing ID C11962860
Style Apartment
Bedrooms 2
HOA Fees $1,224
Annual Tax Amount $2,510
Tax Year 2024
Property Sub-Type Condo Apartment
Property Description
Welcome To Your Dream Home In This Stunning 2-Bedroom, 2-Bathroom Condo! Recently Fully Renovated, This Modern Oasis Features An Open-Concept Layout That Seamlessly Connects The Living, Dining And Kitchen Areas. The New Kitchen Boasts Sleek Countertops And Stainless Steel Appliances, Perfect For Any Culinary Enthusiast. Both Bathrooms Have Been Tastefully Updated With Contemporary Fixtures, Ensuring A Spa-Like Experience. New Windows And A New Sliding Glass Door Fill The Space With Natural Light While Providing Energy Efficiency. Step Outside To Enjoy The Beautifully Landscaped Grounds In A Ravine Setting, Complete With Tennis And Pickleball Courts, As Well As A BBQ Area Ideal For Entertaining Friends And Family. All This With 24Hr Concierge, Fitness Room, indoor Pool And Sauna, Billiards Room, Library, And TWO Underground Side By Side Parking Spaces. This Condo Not Only Offers Luxurious Living But Also An Active Lifestyle. Don't Miss This Opportunity To Make It Yours!
Location
Province ON
County Toronto
Community Banbury-Don Mills
Area Toronto
Rooms
Family Room No
Basement None
Kitchen 1
Interior
Interior Features None
Cooling Central Air
Fireplace No
Heat Source Gas
Exterior
Parking Features Underground
Garage Spaces 2.0
Exposure South East
Total Parking Spaces 2
Building
Story 2
Locker Ensuite+Exclusive
Others
Pets Allowed Restricted
Listed by SUTTON GROUP-HERITAGE REALTY INC.
"My job is to find and attract mastery-based agents to the office, protect the culture, and make sure everyone is happy! "






