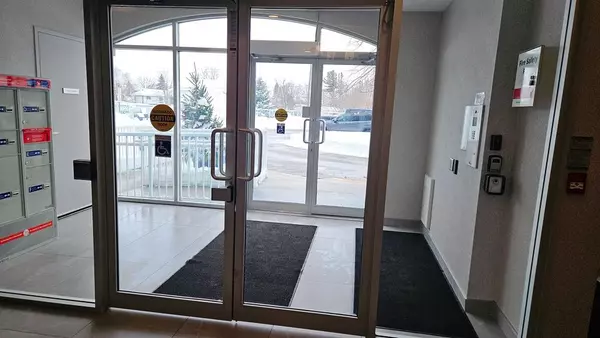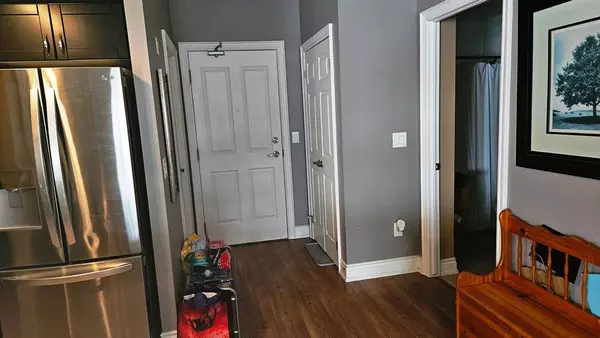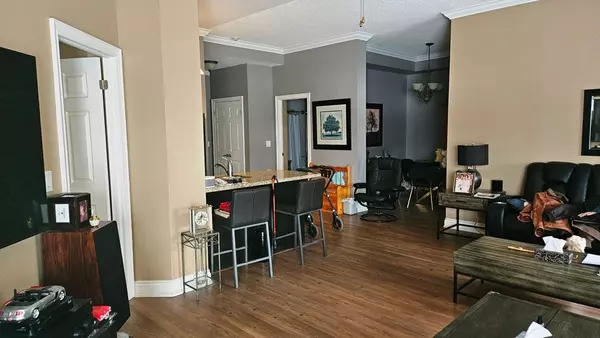2 Beds
2 Baths
2 Beds
2 Baths
Key Details
Property Type Condo
Sub Type Condo Apartment
Listing Status Active Under Contract
Purchase Type For Sale
Approx. Sqft 1200-1399
Subdivision Orillia
MLS Listing ID S11962354
Style Apartment
Bedrooms 2
HOA Fees $776
Annual Tax Amount $5,485
Tax Year 2024
Property Sub-Type Condo Apartment
Property Description
Location
Province ON
County Simcoe
Community Orillia
Area Simcoe
Rooms
Family Room No
Basement None, Walk-Out
Kitchen 1
Interior
Interior Features Carpet Free, Primary Bedroom - Main Floor
Cooling Central Air
Fireplace No
Heat Source Electric
Exterior
Exterior Feature Controlled Entry, Patio, Year Round Living
Parking Features Reserved/Assigned, Underground
Garage Spaces 2.0
Waterfront Description Indirect
Roof Type Asphalt Shingle
Topography Dry,Flat,Wooded/Treed
Exposure East
Total Parking Spaces 2
Building
Story GROUND
Unit Features Beach,Hospital,Lake Access,Library,Marina,Waterfront
Foundation Poured Concrete
Locker Exclusive
Others
Security Features Concierge/Security,Smoke Detector
Pets Allowed Restricted
"My job is to find and attract mastery-based agents to the office, protect the culture, and make sure everyone is happy! "






