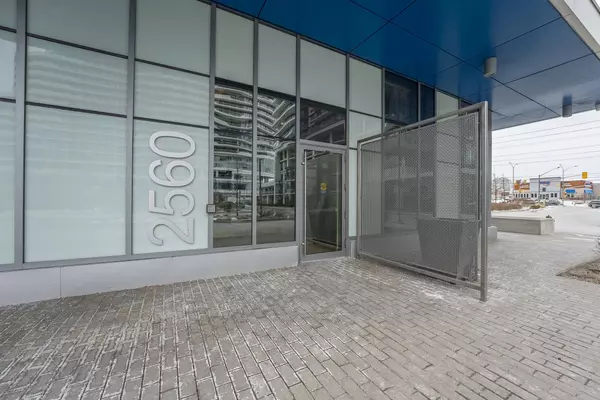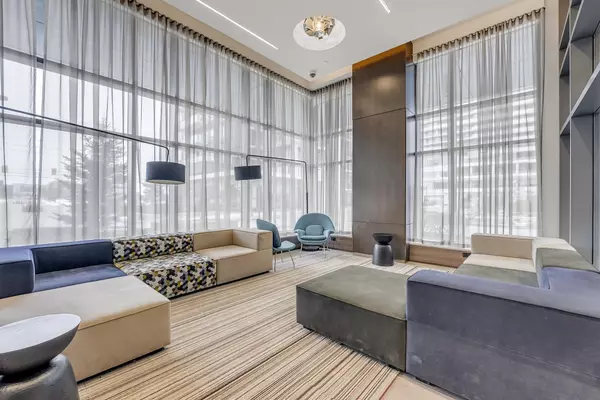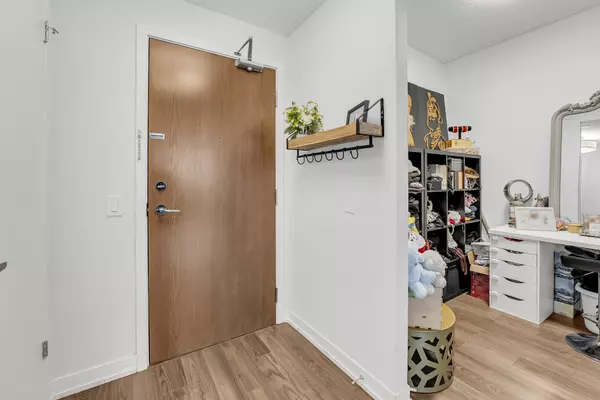2 Beds
2 Baths
2 Beds
2 Baths
Key Details
Property Type Condo
Sub Type Condo Apartment
Listing Status Active
Purchase Type For Sale
Approx. Sqft 600-699
Subdivision Central Erin Mills
MLS Listing ID W11960439
Style Apartment
Bedrooms 2
HOA Fees $525
Annual Tax Amount $2,774
Tax Year 2024
Property Sub-Type Condo Apartment
Property Description
Location
Province ON
County Peel
Community Central Erin Mills
Area Peel
Rooms
Family Room No
Basement None
Kitchen 1
Separate Den/Office 1
Interior
Interior Features Carpet Free
Cooling Central Air
Inclusions All Stainless Steel Appliances, Fridge, Stove, Built-In Dishwasher, Washer And Dryer, all window coverings, all light electrical fixtures, one underground parking and one locker.
Laundry Ensuite
Exterior
Parking Features Underground
Garage Spaces 1.0
Amenities Available Exercise Room, Concierge, Bike Storage, Visitor Parking, Gym, Party Room/Meeting Room
Exposure South East
Total Parking Spaces 1
Building
Locker Owned
Others
Pets Allowed Restricted
Virtual Tour https://tour.homeontour.com/2560-eglinton-avenue-west-mississauga-on-l5m-0y3?branded=0
"My job is to find and attract mastery-based agents to the office, protect the culture, and make sure everyone is happy! "






