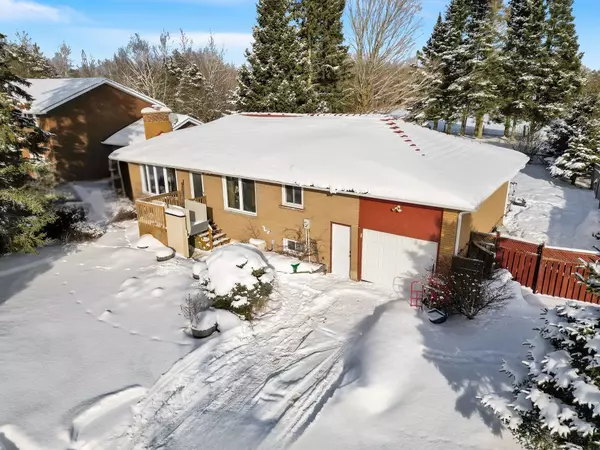2 Beds
2 Baths
0.5 Acres Lot
2 Beds
2 Baths
0.5 Acres Lot
Key Details
Property Type Single Family Home
Sub Type Detached
Listing Status Active
Purchase Type For Sale
Approx. Sqft 1100-1500
Subdivision Rural Essa
MLS Listing ID N11960399
Style Bungalow-Raised
Bedrooms 2
Annual Tax Amount $2,447
Tax Year 2024
Lot Size 0.500 Acres
Property Sub-Type Detached
Property Description
Location
Province ON
County Simcoe
Community Rural Essa
Area Simcoe
Rooms
Family Room No
Basement Partially Finished, Full
Kitchen 1
Separate Den/Office 1
Interior
Interior Features Water Heater, Water Purifier
Cooling Central Air
Fireplaces Type Fireplace Insert
Fireplace Yes
Heat Source Gas
Exterior
Parking Features Private
Garage Spaces 1.0
Pool None
View Golf Course, Trees/Woods, Meadow
Roof Type Metal
Lot Frontage 75.0
Lot Depth 225.0
Total Parking Spaces 5
Building
Unit Features Golf,School Bus Route,Rec./Commun.Centre,Fenced Yard,Park,Library
Foundation Concrete
"My job is to find and attract mastery-based agents to the office, protect the culture, and make sure everyone is happy! "






