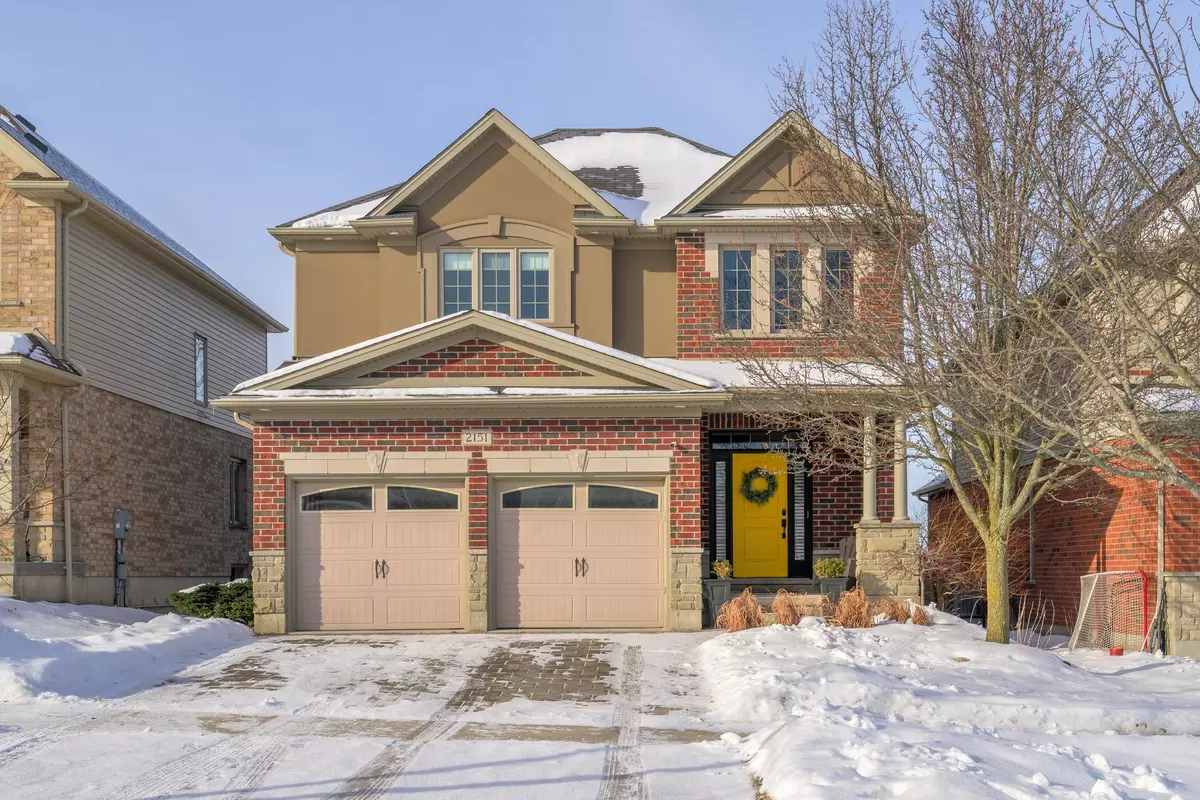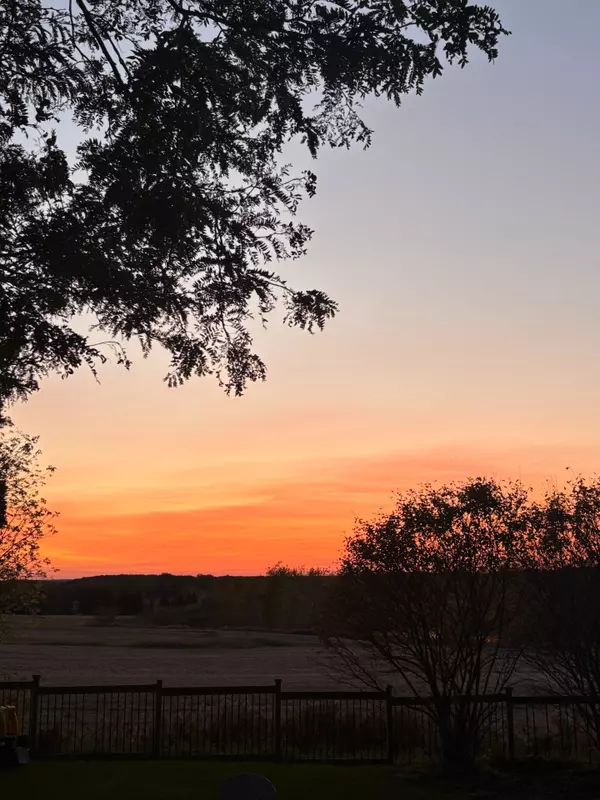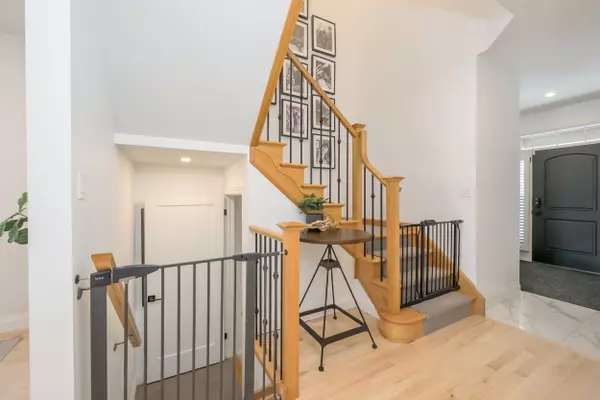4 Beds
3 Baths
4 Beds
3 Baths
Key Details
Property Type Single Family Home
Sub Type Detached
Listing Status Active
Purchase Type For Sale
Approx. Sqft 2000-2500
Subdivision South K
MLS Listing ID X11959655
Style 2-Storey
Bedrooms 4
Annual Tax Amount $6,214
Tax Year 2024
Property Sub-Type Detached
Property Description
Location
Province ON
County Middlesex
Community South K
Area Middlesex
Rooms
Family Room Yes
Basement Full, Partially Finished
Kitchen 1
Interior
Interior Features Auto Garage Door Remote, ERV/HRV, On Demand Water Heater, Rough-In Bath, Sump Pump, Water Softener
Cooling Central Air
Fireplaces Type Electric, Living Room
Fireplace Yes
Heat Source Gas
Exterior
Exterior Feature Deck, Landscaped, Porch
Parking Features Private Double
Garage Spaces 2.0
Pool None
View Meadow
Roof Type Asphalt Shingle
Topography Flat
Lot Frontage 42.68
Lot Depth 147.41
Total Parking Spaces 6
Building
Unit Features Fenced Yard,Golf,Library,Park,Public Transit,Place Of Worship
Foundation Poured Concrete
Others
Security Features Other
Virtual Tour https://vimeo.com/1053967959
"My job is to find and attract mastery-based agents to the office, protect the culture, and make sure everyone is happy! "






