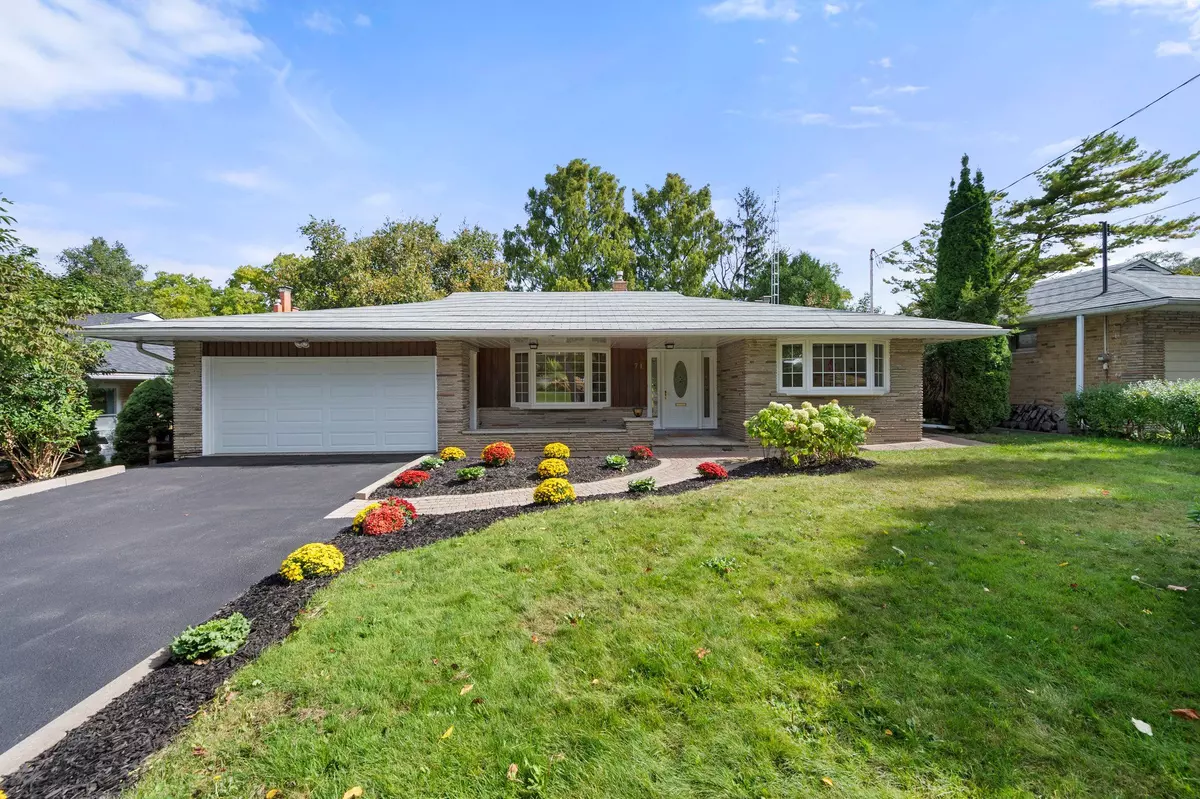3 Beds
3 Baths
3 Beds
3 Baths
Key Details
Property Type Single Family Home
Sub Type Detached
Listing Status Active Under Contract
Purchase Type For Sale
Approx. Sqft 2500-3000
Subdivision Stonegate-Queensway
MLS Listing ID W11959487
Style Bungalow
Bedrooms 3
Annual Tax Amount $8,848
Tax Year 2024
Property Sub-Type Detached
Property Description
Location
Province ON
County Toronto
Community Stonegate-Queensway
Area Toronto
Rooms
Family Room Yes
Basement Full, Finished with Walk-Out
Kitchen 1
Separate Den/Office 3
Interior
Interior Features Auto Garage Door Remote, Primary Bedroom - Main Floor, Storage, Water Heater Owned
Cooling Central Air
Fireplaces Type Wood
Fireplace Yes
Heat Source Gas
Exterior
Parking Features Private Double
Garage Spaces 2.0
Pool None
View Park/Greenbelt, River, Trees/Woods, Valley
Roof Type Asphalt Shingle
Lot Frontage 70.09
Lot Depth 121.08
Total Parking Spaces 6
Building
Unit Features Clear View,Ravine,Public Transit,Cul de Sac/Dead End,Park
Foundation Concrete Block
Others
Security Features Alarm System
ParcelsYN No
Virtual Tour https://www.youtube.com/watch?v=_lmp4eybKD4
"My job is to find and attract mastery-based agents to the office, protect the culture, and make sure everyone is happy! "






