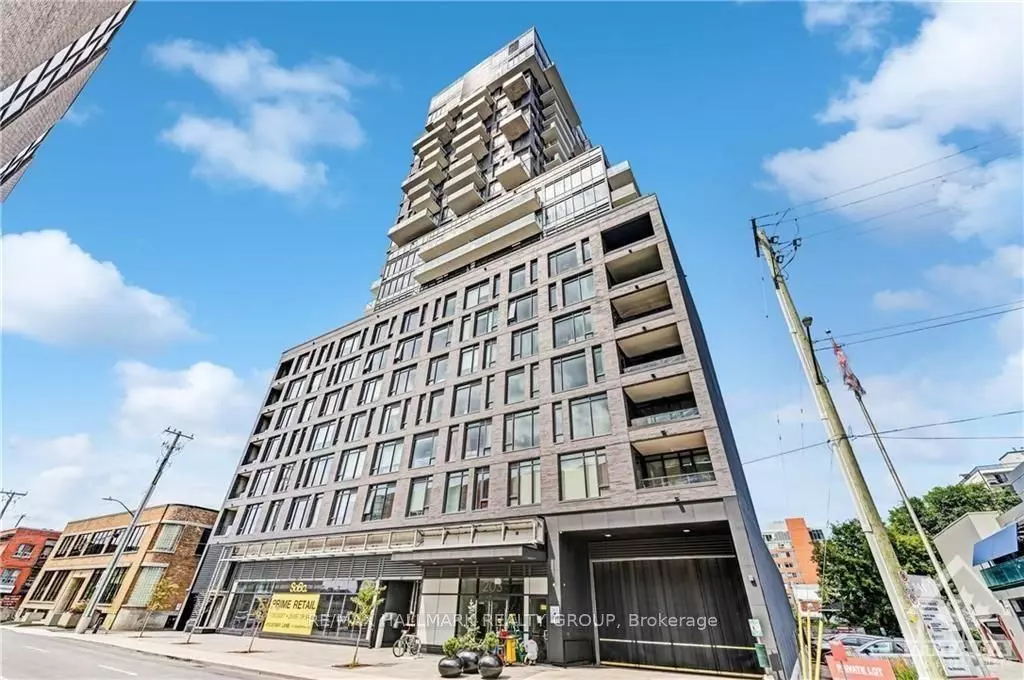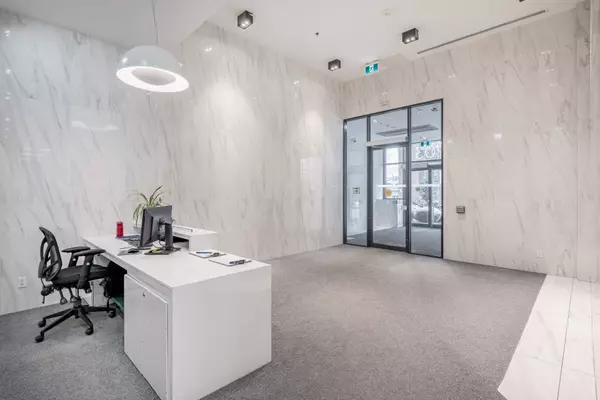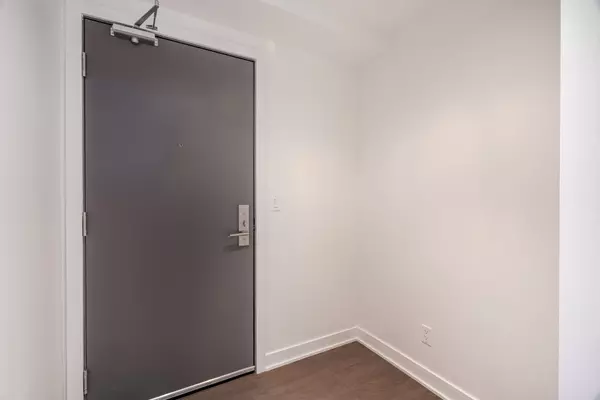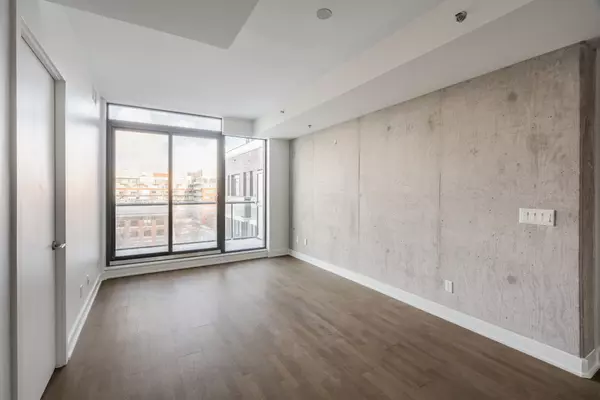1 Bed
1 Bath
1 Bed
1 Bath
Key Details
Property Type Condo
Sub Type Condo Apartment
Listing Status Active
Purchase Type For Sale
Approx. Sqft 600-699
Subdivision 4103 - Ottawa Centre
MLS Listing ID X11958957
Style Apartment
Bedrooms 1
HOA Fees $542
Annual Tax Amount $4,000
Tax Year 2024
Property Sub-Type Condo Apartment
Property Description
Location
Province ON
County Ottawa
Community 4103 - Ottawa Centre
Area Ottawa
Rooms
Family Room No
Basement None
Kitchen 1
Interior
Interior Features Built-In Oven, Carpet Free, Countertop Range
Cooling Central Air
Fireplace No
Heat Source Gas
Exterior
Parking Features Underground
Garage Spaces 1.0
View Downtown, City
Roof Type Unknown
Exposure North West
Total Parking Spaces 1
Building
Story 7
Unit Features Park,Public Transit,Rec./Commun.Centre,School
Foundation Poured Concrete
Locker None
Others
Security Features Concierge/Security,Smoke Detector
Pets Allowed Restricted
"My job is to find and attract mastery-based agents to the office, protect the culture, and make sure everyone is happy! "






