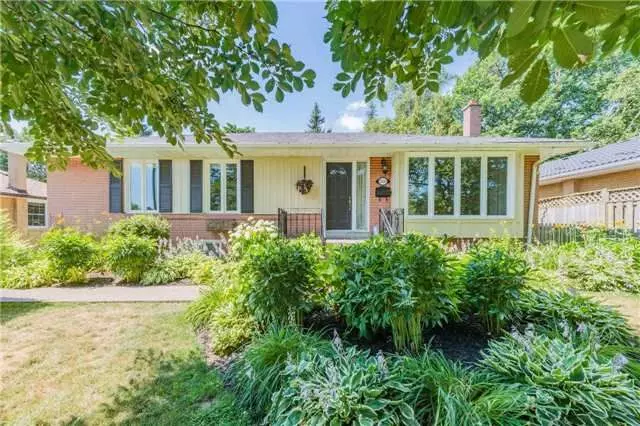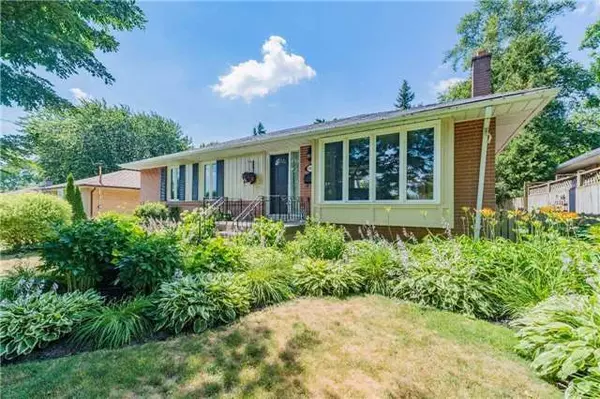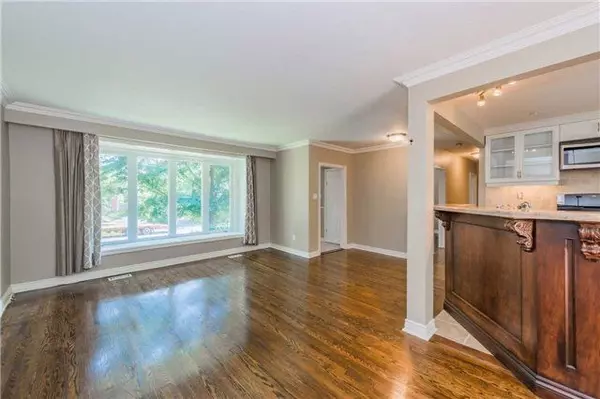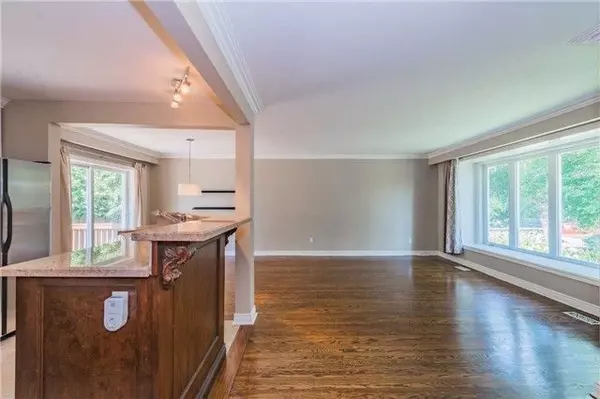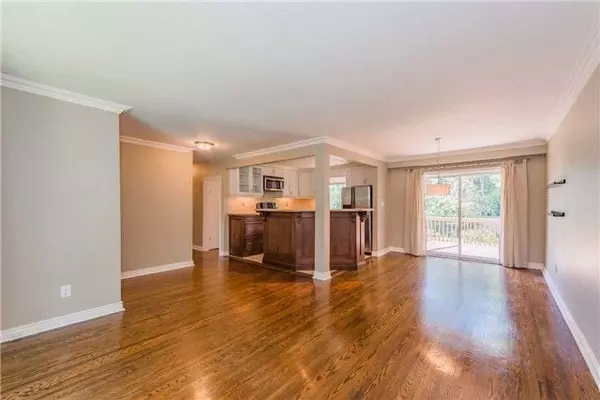REQUEST A TOUR If you would like to see this home without being there in person, select the "Virtual Tour" option and your agent will contact you to discuss available opportunities.
In-PersonVirtual Tour
$ 3,750
3 Beds
2 Baths
$ 3,750
3 Beds
2 Baths
Key Details
Property Type Single Family Home
Sub Type Detached
Listing Status Active
Purchase Type For Rent
Subdivision 1001 - Br Bronte
MLS Listing ID W11958707
Style Bungalow
Bedrooms 3
Property Sub-Type Detached
Property Description
Charming Detached Bungalow in Sought-After Bronte West! Discover this beautiful detached bungalow nestled on a large, treed lot in the highly desirable Bronte West neighbourhood. This home boasts an excellent layout with an open-concept living and dining area, perfect for entertaining. The modern kitchen is designed with functionality in mind, featuring sleek finishes and ample storage.Highlights include:- New Oversized Windows, that flood the home with natural light - Wood Flooring Throughout, for a warm, cohesive look - Updated Washrooms with contemporary fixtures - Pot Lights, adding a modern touch - Fully Finished Basement with Separate Entrance. Step outside to a beautifully landscaped front and backyard, creating a private oasis for relaxation. Enjoy the convenience of being just steps from the lake, within walking distance to Coronation Park, scenic trails, top-rated schools, and vibrant shopping areas.This home perfectly blends comfort, style, and location. Don't miss out on this Bronte West gem!
Location
Province ON
County Halton
Community 1001 - Br Bronte
Area Halton
Rooms
Family Room No
Basement Finished, Separate Entrance
Kitchen 1
Separate Den/Office 1
Interior
Interior Features Carpet Free
Cooling Central Air
Fireplace No
Heat Source Gas
Exterior
Parking Features Private, Front Yard Parking
Pool None
Roof Type Asphalt Shingle
Total Parking Spaces 4
Building
Foundation Concrete
Listed by ROYAL LEPAGE REAL ESTATE SERVICES LTD.
"My job is to find and attract mastery-based agents to the office, protect the culture, and make sure everyone is happy! "

