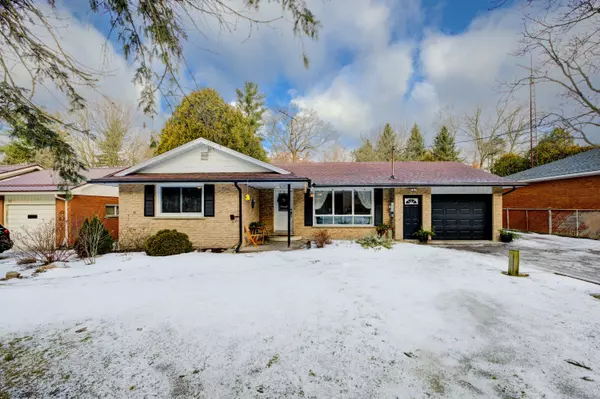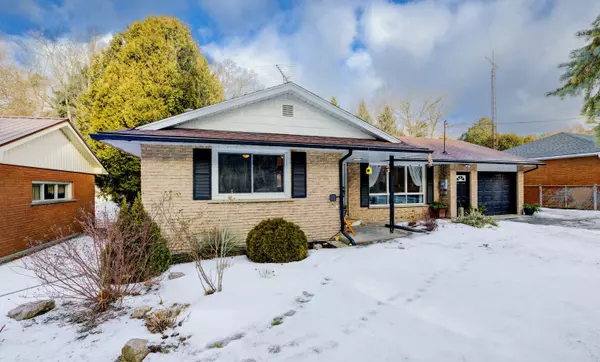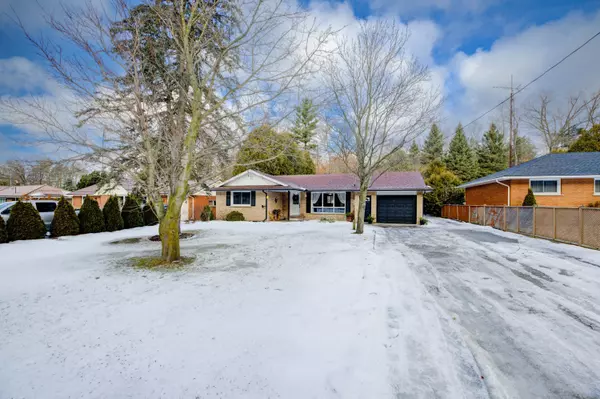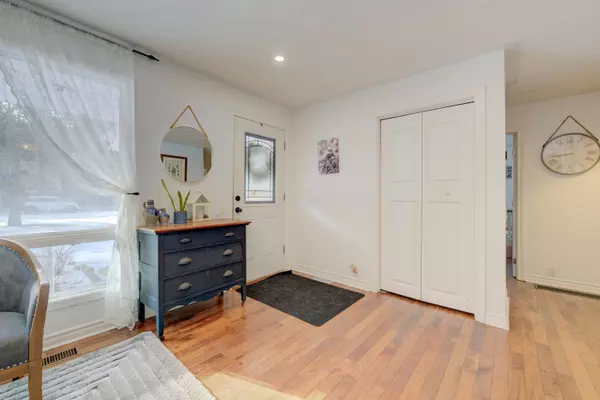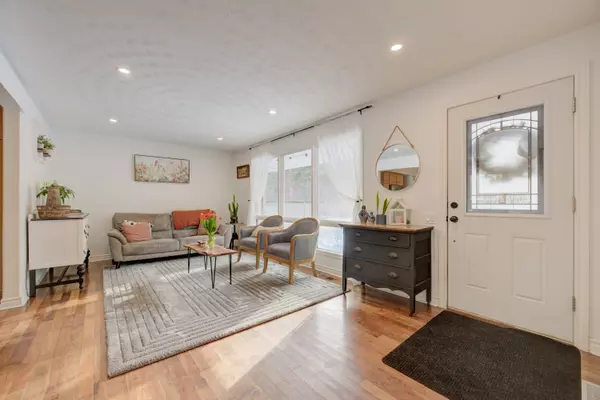4 Beds
2 Baths
4 Beds
2 Baths
Key Details
Property Type Single Family Home
Sub Type Detached
Listing Status Active
Purchase Type For Sale
Subdivision Pine Grove
MLS Listing ID X11958369
Style Bungalow
Bedrooms 4
Annual Tax Amount $3,017
Tax Year 2025
Property Sub-Type Detached
Property Description
Location
Province ON
County Norfolk
Community Pine Grove
Area Norfolk
Zoning RH
Rooms
Family Room Yes
Basement Full, Finished
Kitchen 1
Separate Den/Office 1
Interior
Interior Features None
Cooling Central Air
Exterior
Exterior Feature Landscaped
Parking Features Private
Garage Spaces 2.0
Pool None
Roof Type Asphalt Shingle
Lot Frontage 67.0
Lot Depth 206.0
Total Parking Spaces 6
Building
Foundation Concrete Block
Others
ParcelsYN No
Virtual Tour https://youtu.be/kGcNaIPj6S8
"My job is to find and attract mastery-based agents to the office, protect the culture, and make sure everyone is happy! "


