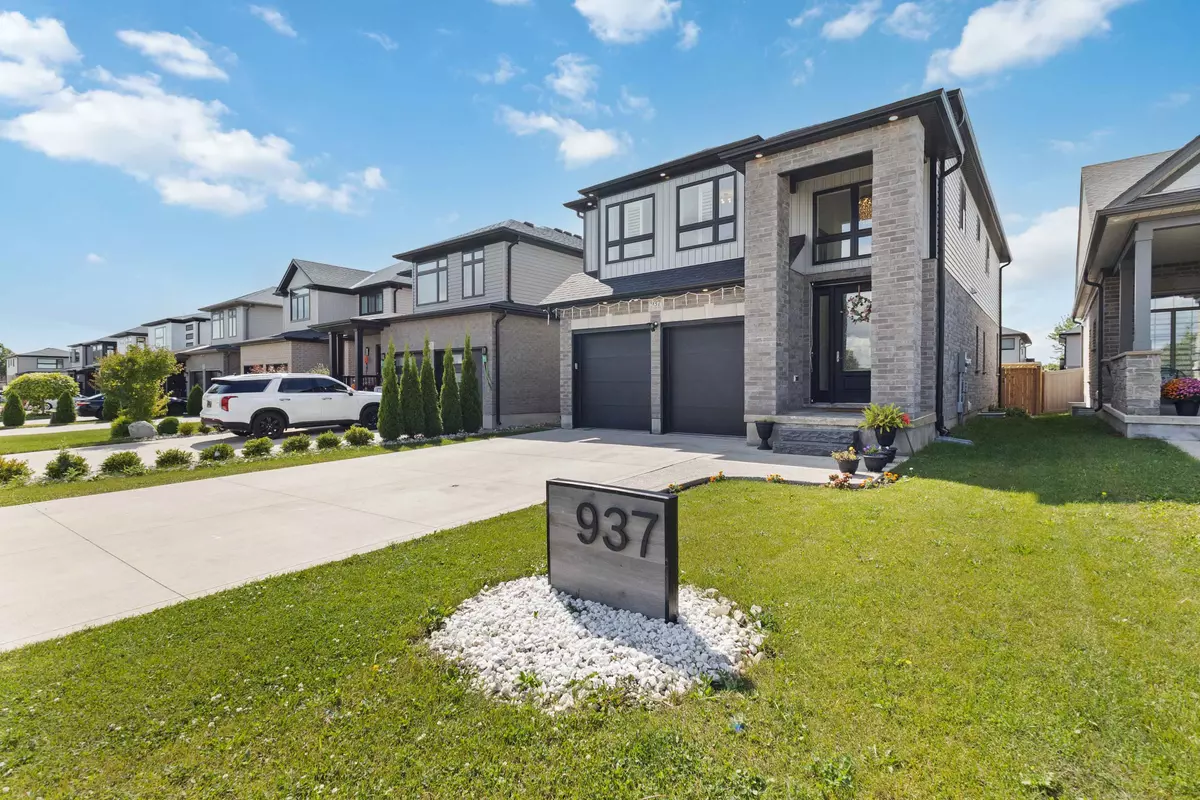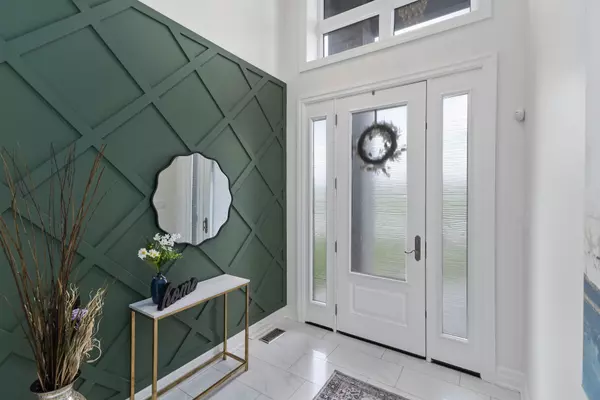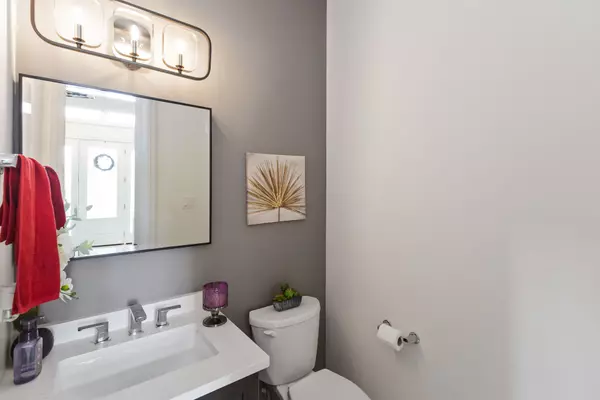4 Beds
4 Baths
4 Beds
4 Baths
Key Details
Property Type Single Family Home
Sub Type Detached
Listing Status Active
Purchase Type For Sale
Approx. Sqft 2500-3000
Subdivision North E
MLS Listing ID X11957844
Style 2-Storey
Bedrooms 4
Annual Tax Amount $6,418
Tax Year 2024
Property Sub-Type Detached
Property Description
Location
Province ON
County Middlesex
Community North E
Area Middlesex
Rooms
Family Room Yes
Basement Finished
Kitchen 1
Separate Den/Office 2
Interior
Interior Features Auto Garage Door Remote, Built-In Oven, Countertop Range, In-Law Suite, On Demand Water Heater, Sump Pump
Cooling Central Air
Fireplaces Type Natural Gas
Fireplace Yes
Heat Source Gas
Exterior
Exterior Feature Paved Yard, Porch Enclosed, Landscaped
Parking Features Private Double
Garage Spaces 2.0
Pool None
View Park/Greenbelt
Roof Type Shingles
Lot Frontage 37.4
Lot Depth 125.66
Total Parking Spaces 6
Building
Unit Features Fenced Yard,Hospital,Park,Place Of Worship,Public Transit,School Bus Route
Foundation Poured Concrete
Others
Security Features Security System
Virtual Tour https://www.youtube.com/watch?v=VPxRiqDbku4
"My job is to find and attract mastery-based agents to the office, protect the culture, and make sure everyone is happy! "






