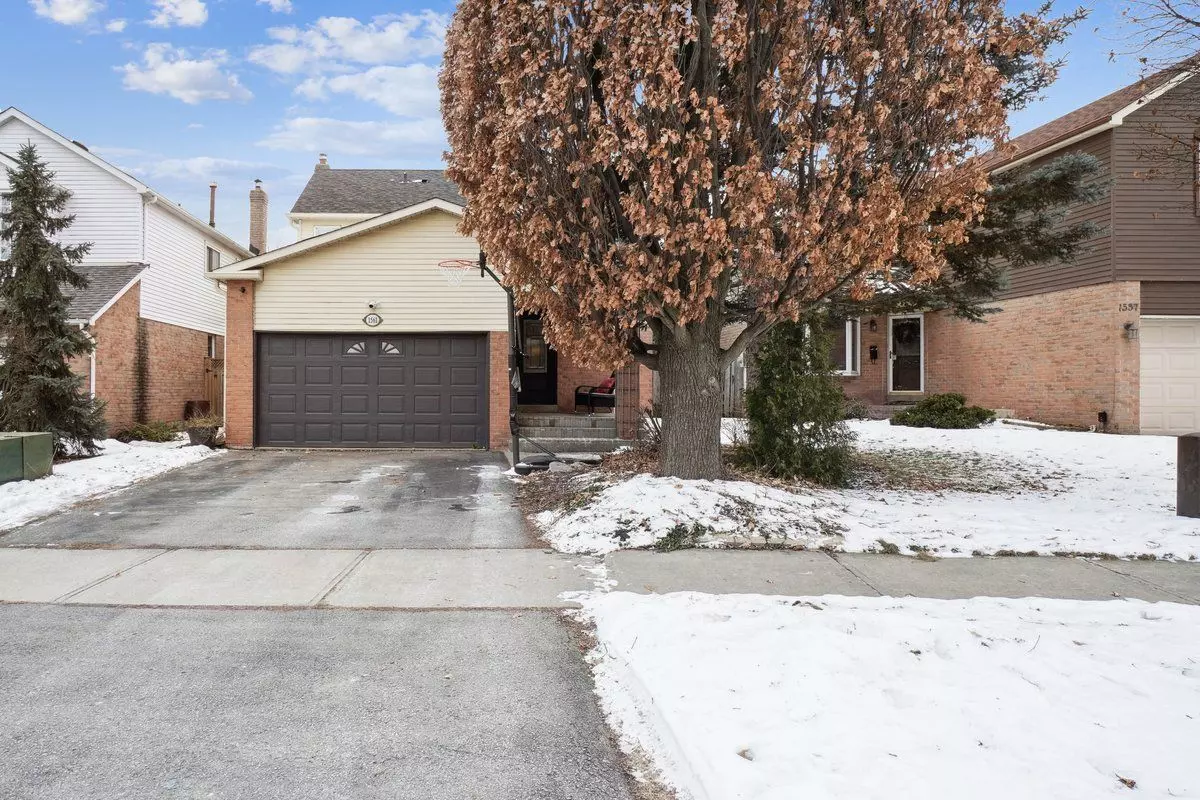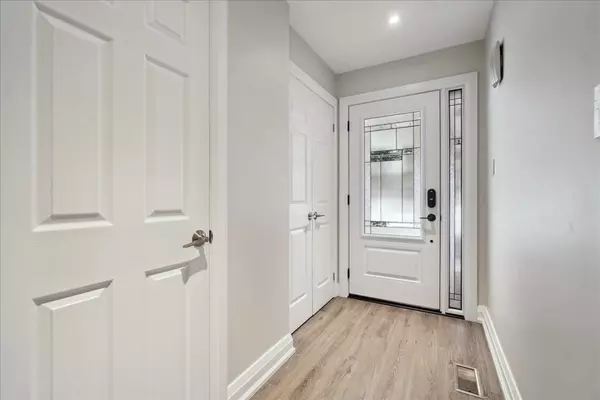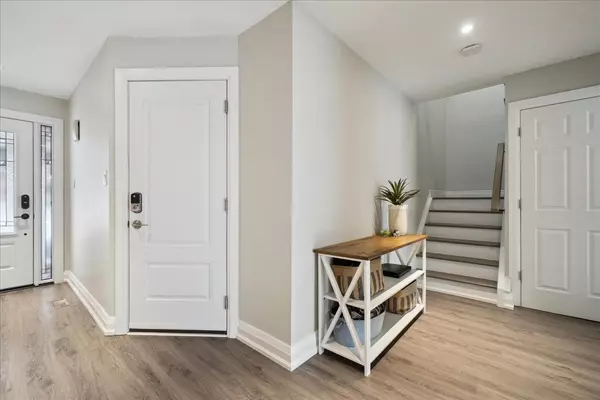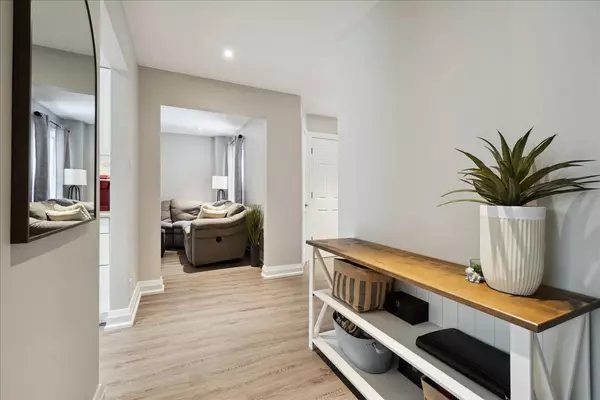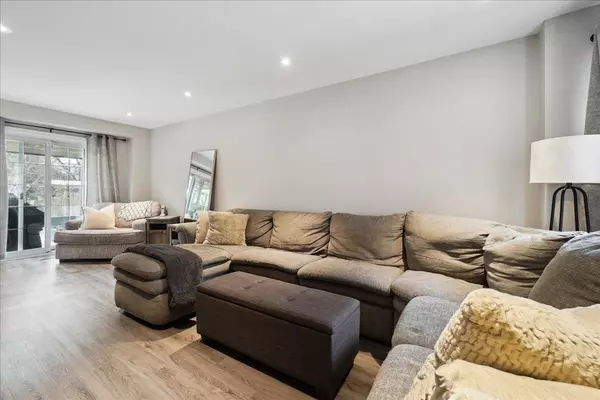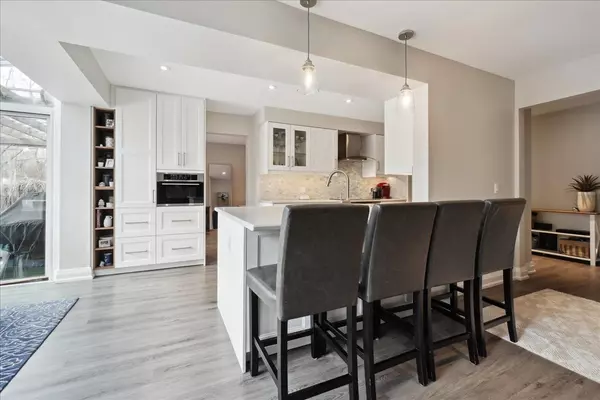3 Beds
3 Baths
3 Beds
3 Baths
Key Details
Property Type Single Family Home
Sub Type Detached
Listing Status Active
Purchase Type For Sale
Subdivision 1007 - Ga Glen Abbey
MLS Listing ID W11955930
Style 2-Storey
Bedrooms 3
Annual Tax Amount $5,300
Tax Year 2024
Property Sub-Type Detached
Property Description
Location
Province ON
County Halton
Community 1007 - Ga Glen Abbey
Area Halton
Rooms
Family Room Yes
Basement Finished
Kitchen 1
Separate Den/Office 1
Interior
Interior Features Auto Garage Door Remote
Cooling Central Air
Fireplaces Type Family Room
Fireplace Yes
Heat Source Gas
Exterior
Parking Features Private
Garage Spaces 1.0
Pool None
Roof Type Asphalt Shingle
Lot Frontage 39.79
Lot Depth 117.75
Total Parking Spaces 3
Building
Foundation Unknown
Others
Virtual Tour https://www.otbxairphotos.com/Realtors/Terry-Peter-Bergie/1561-Greenbriar-Dr-Oakville-ON-/n-FvBW45/Reel/i-g97CkXL/A
"My job is to find and attract mastery-based agents to the office, protect the culture, and make sure everyone is happy! "

