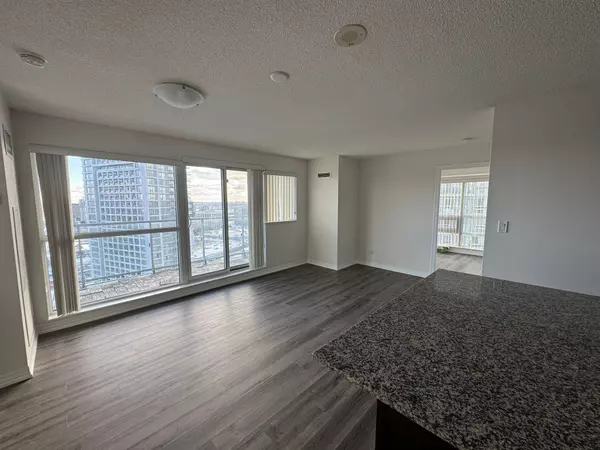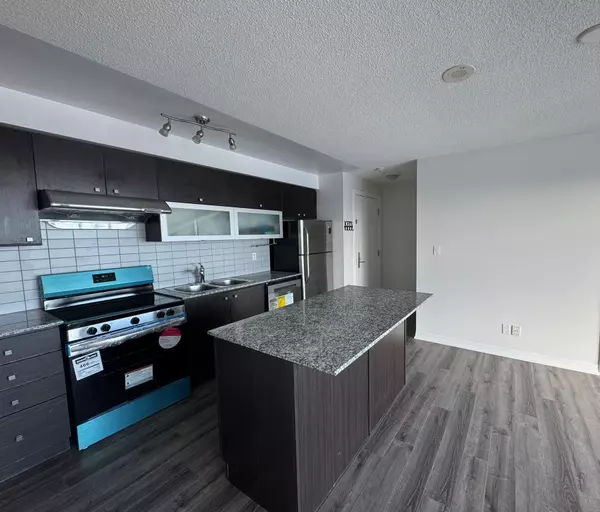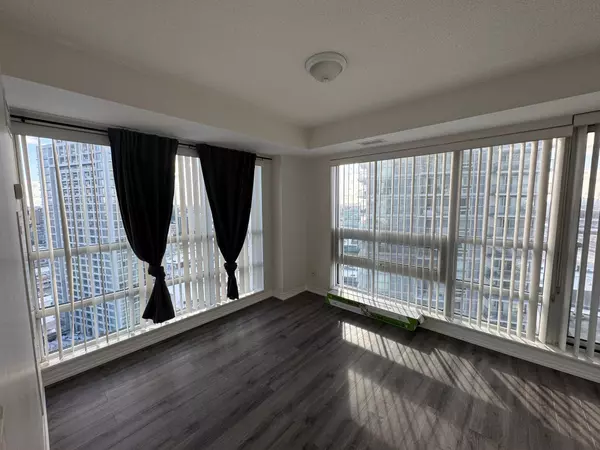REQUEST A TOUR If you would like to see this home without being there in person, select the "Virtual Tour" option and your agent will contact you to discuss available opportunities.
In-PersonVirtual Tour
$ 2,900
2 Beds
2 Baths
$ 2,900
2 Beds
2 Baths
Key Details
Property Type Condo
Sub Type Condo Apartment
Listing Status Active
Purchase Type For Rent
Approx. Sqft 800-899
Subdivision Henry Farm
MLS Listing ID C11955924
Style Apartment
Bedrooms 2
Property Sub-Type Condo Apartment
Property Description
Experience unparalleled convenience and comfort in this stunning 2 bedroom & 2 bathroom suite at the prestigious Ultra at Heron's Hill by Monarch Group! Nestled on the 20th floor, this unit offers a breathtaking southeast view with lots of natural sunlight through expansive floor-to-ceiling windows. Enjoy a thoughtfully designed open-concept layout featuring newly installed vinyl flooring throughout, and a modern kitchen with stainless steel appliances and granite countertops! Conveniently located near Victoria Park Square and Fairview Mall, with steps to TTC and subway, making commuting a breeze. Other easy access include DVP/Hwy 404/401, supermarkets and a nearby library. Enjoy top-notch amenities, including 24-hour concierge, exercise room, indoor pool, party room, ample parking space and more. Don't miss the incredible opportunity to live in this vibrant community! **EXTRAS** New Vinyl Floors, Stainless Steel Stove & Dishwasher; Existing Granite Countertop & Modern Kitchen. One Parking and One Locker included
Location
Province ON
County Toronto
Community Henry Farm
Area Toronto
Rooms
Family Room No
Basement None
Kitchen 1
Interior
Interior Features Carpet Free
Cooling Central Air
Fireplace No
Heat Source Electric
Exterior
Parking Features Underground
Garage Spaces 1.0
Waterfront Description None
Exposure South East
Total Parking Spaces 1
Building
Story 19
Locker Owned
Others
Security Features Concierge/Security
Pets Allowed No
Listed by EXP REALTY
"My job is to find and attract mastery-based agents to the office, protect the culture, and make sure everyone is happy! "






