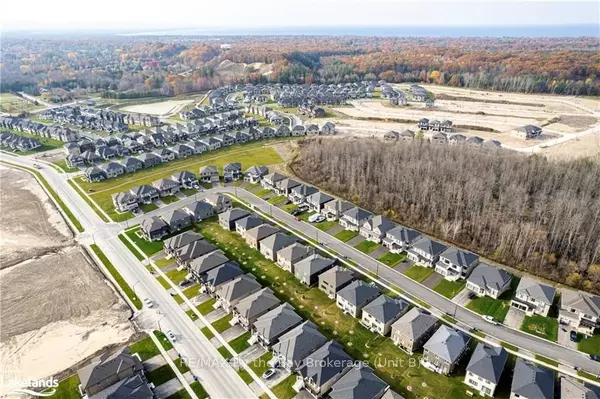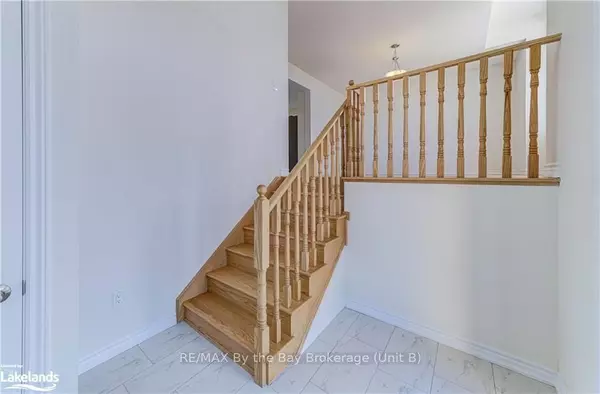3 Beds
1 Bath
3 Beds
1 Bath
Key Details
Property Type Single Family Home
Sub Type Detached
Listing Status Pending
Purchase Type For Sale
Subdivision Wasaga Beach
MLS Listing ID S11955901
Style Bungalow-Raised
Bedrooms 3
Tax Year 2025
Property Sub-Type Detached
Property Description
Location
Province ON
County Simcoe
Community Wasaga Beach
Area Simcoe
Rooms
Family Room Yes
Basement Unfinished, Full
Kitchen 1
Interior
Interior Features Sump Pump
Cooling Central Air
Fireplaces Type Family Room, Electric
Fireplace Yes
Heat Source Gas
Exterior
Parking Features Private Double
Garage Spaces 2.0
Pool None
Roof Type Asphalt Shingle
Lot Frontage 43.31
Lot Depth 108.88
Total Parking Spaces 4
Building
Foundation Poured Concrete
New Construction true
"My job is to find and attract mastery-based agents to the office, protect the culture, and make sure everyone is happy! "






