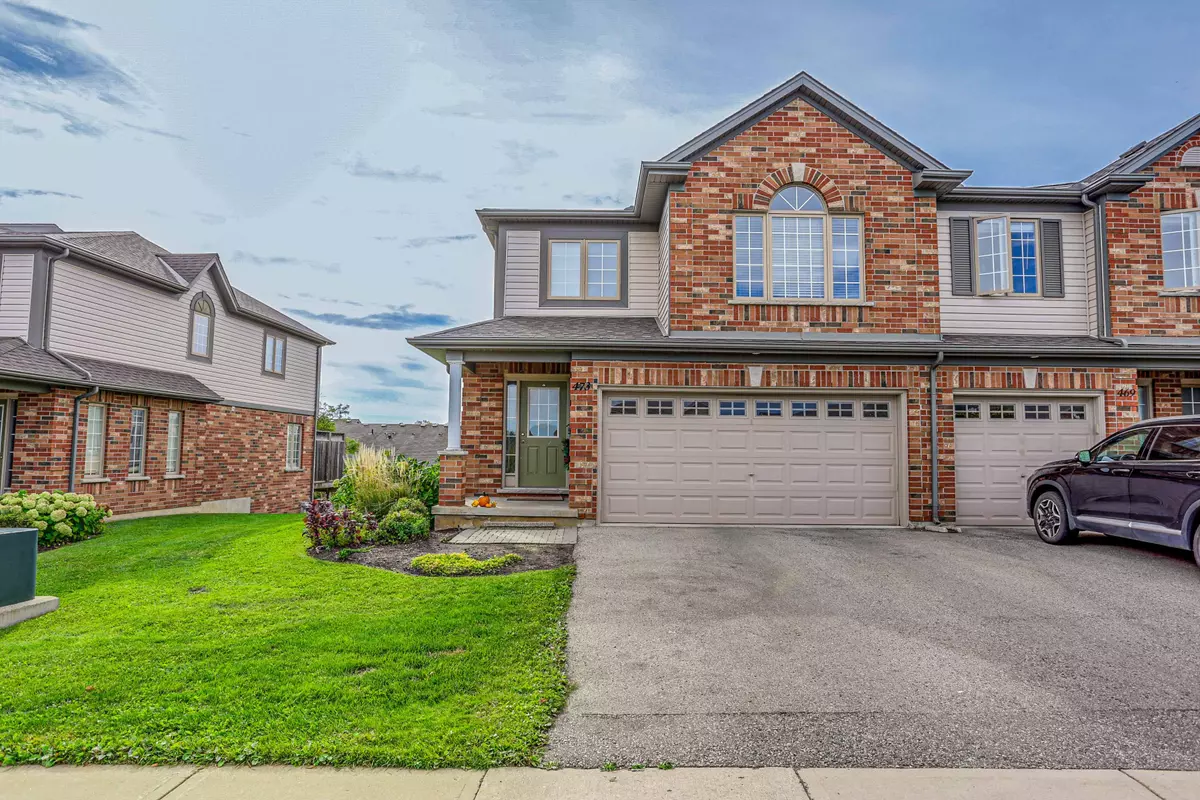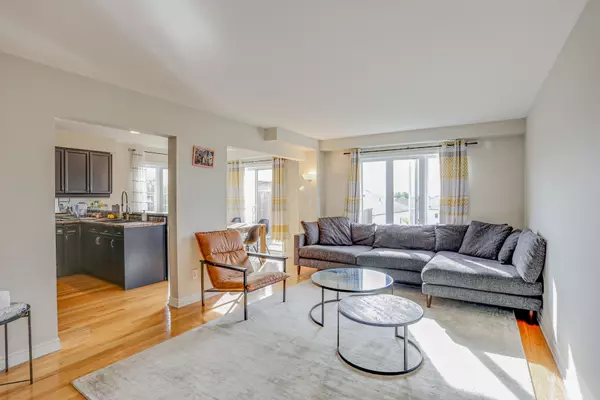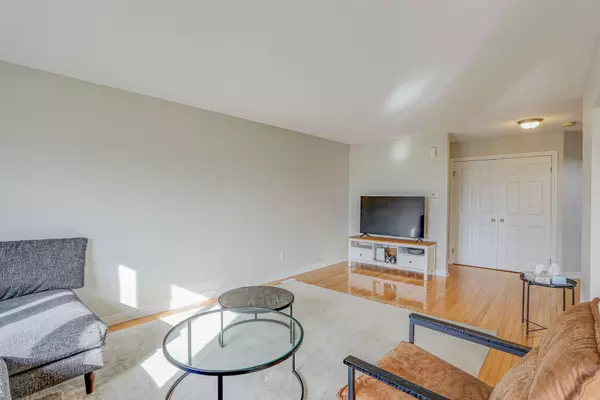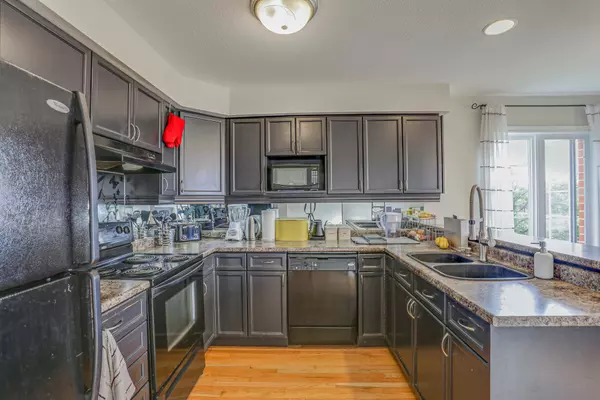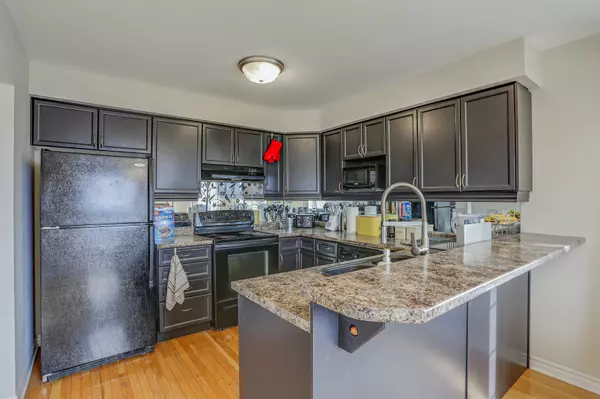REQUEST A TOUR If you would like to see this home without being there in person, select the "Virtual Tour" option and your agent will contact you to discuss available opportunities.
In-PersonVirtual Tour
$ 3,195
4 Beds
3 Baths
$ 3,195
4 Beds
3 Baths
Key Details
Property Type Condo, Townhouse
Sub Type Att/Row/Townhouse
Listing Status Active
Purchase Type For Rent
Approx. Sqft 2000-2500
Subdivision North B
MLS Listing ID X11955814
Style 2-Storey
Bedrooms 4
Property Sub-Type Att/Row/Townhouse
Property Description
Well appointed 2 storey condo townhome in very desirable "Uplands" for rent. Huge main floor layout including welcoming foyer, open concept kitchen & eating area w/ patio doors to a deck, living room and 2 pc bath. 4 spacious bedrooms, full bath / ensuite bath and laundry complete the second floor. Fully finished walk out basement is bright and offers a huge rec room and many different storage options. Double garage and double driveway! Lawn care and driveway snow removal is provided by the condo corporation. Very close proximity to Jack Chambers Public School, Stoney Creek YMCA, UWO and amenities at Masonville Mall. $3195.00 per month plus all utilities. Tenant insurance requirement. One Year Lease **Please note pictures are from a previous tenant, the unit shows very well.** **PLEASE NOTE THE CONDO CORPORATION DOES NOT ALLOW INDIVIDUAL ROOM RENTALS, SINGLE FAMILY OCCUPANCY ONLY**
Location
Province ON
County Middlesex
Community North B
Area Middlesex
Rooms
Family Room Yes
Basement Full, Partially Finished
Kitchen 1
Interior
Interior Features None
Cooling Central Air
Inclusions Dishwasher, washer, dryer, fridge, stove
Laundry Ensuite
Exterior
Parking Features Private
Garage Spaces 2.0
Pool None
Roof Type Asphalt Shingle
Total Parking Spaces 4
Building
Foundation Poured Concrete
Listed by PINHEIRO REALTY LTD
"My job is to find and attract mastery-based agents to the office, protect the culture, and make sure everyone is happy! "

