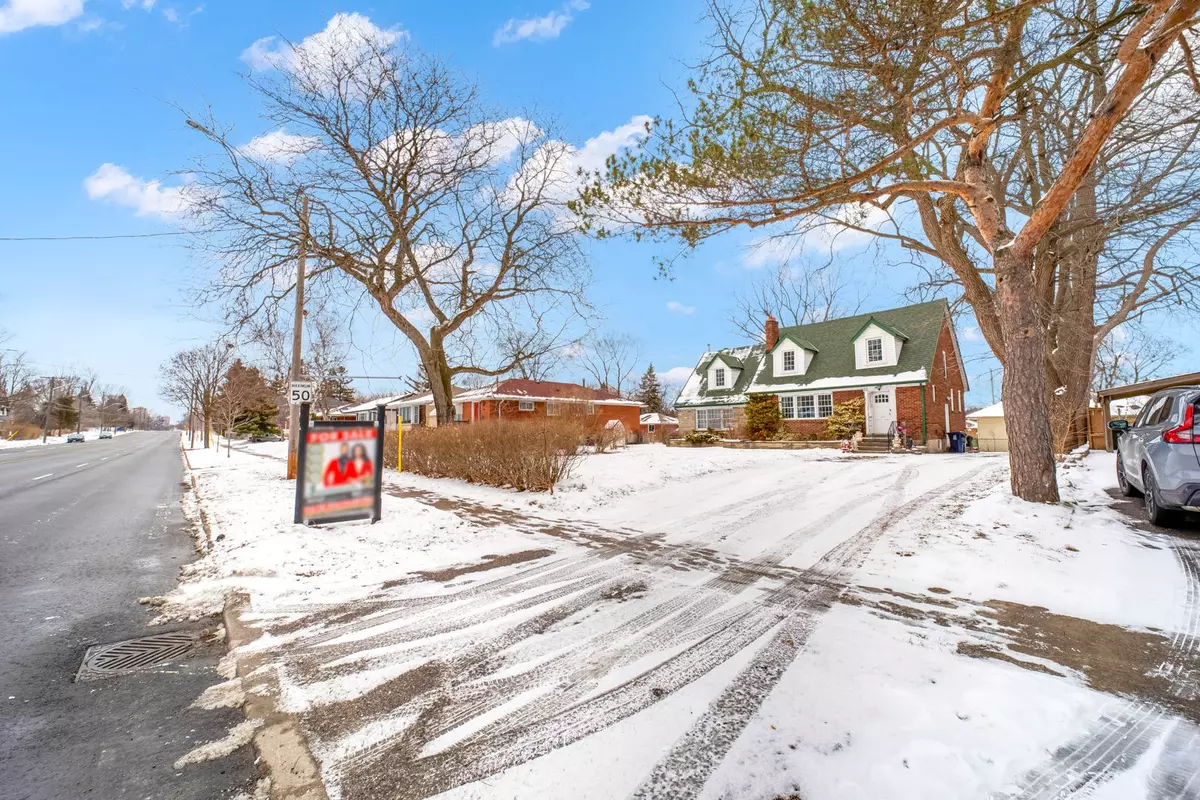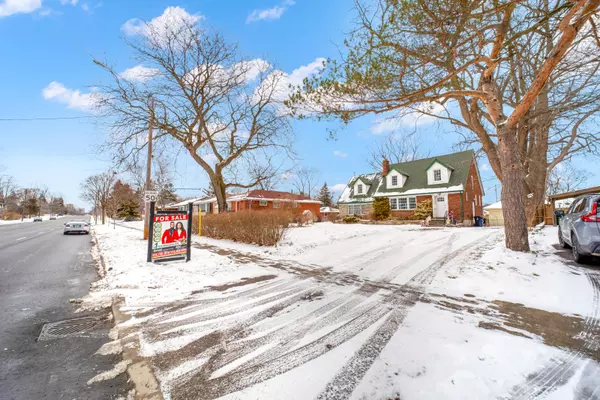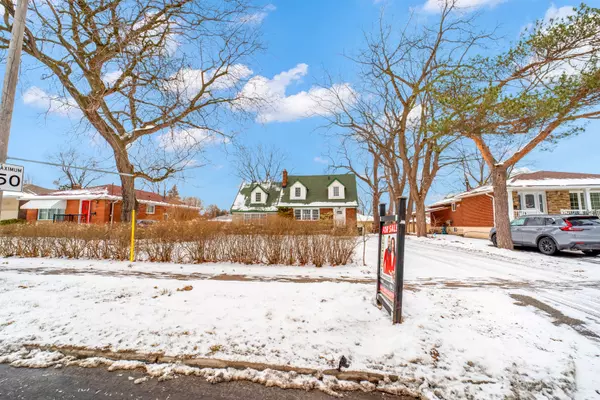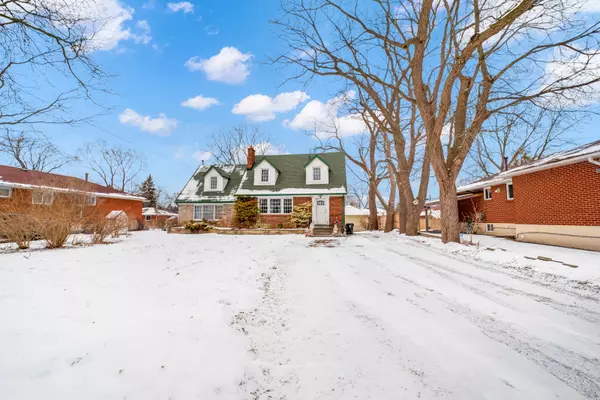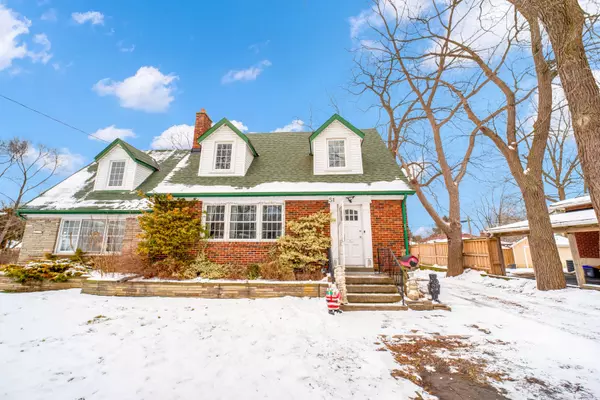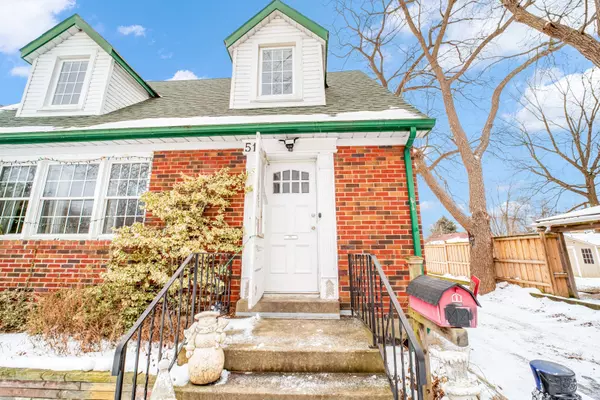3 Beds
3 Baths
3 Beds
3 Baths
Key Details
Property Type Single Family Home
Sub Type Detached
Listing Status Active
Purchase Type For Sale
Subdivision Guildwood
MLS Listing ID E11955620
Style 2-Storey
Bedrooms 3
Annual Tax Amount $8,750
Tax Year 2024
Property Sub-Type Detached
Property Description
Location
Province ON
County Toronto
Community Guildwood
Area Toronto
Rooms
Family Room Yes
Basement Separate Entrance, Partially Finished
Kitchen 1
Interior
Interior Features Other
Heating Yes
Cooling None
Fireplace Yes
Heat Source Gas
Exterior
Parking Features Private
Garage Spaces 2.0
Pool None
Roof Type Shingles
Lot Frontage 73.0
Lot Depth 217.0
Total Parking Spaces 8
Building
Lot Description Irregular Lot
Foundation Concrete
Others
Virtual Tour https://yourhome.tours/51morningsideavemls/
"My job is to find and attract mastery-based agents to the office, protect the culture, and make sure everyone is happy! "

