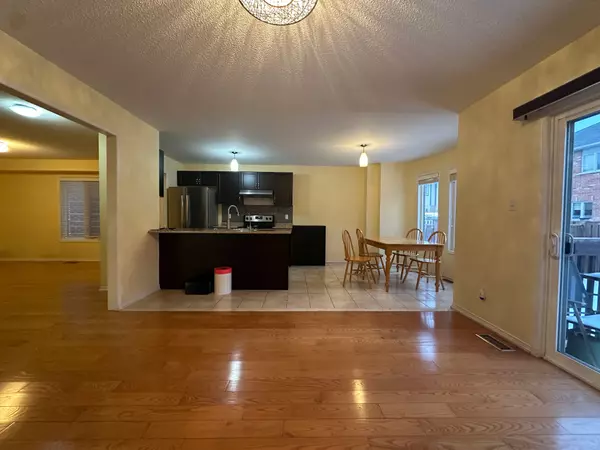REQUEST A TOUR If you would like to see this home without being there in person, select the "Virtual Tour" option and your agent will contact you to discuss available opportunities.
In-PersonVirtual Tour
$ 3,600
4 Beds
4 Baths
$ 3,600
4 Beds
4 Baths
Key Details
Property Type Single Family Home
Sub Type Detached
Listing Status Active
Purchase Type For Rent
Subdivision Stouffville
MLS Listing ID N11954763
Style 2-Storey
Bedrooms 4
Property Sub-Type Detached
Property Description
Spectacular Location! On A Quiet Street In A Prime Neighborhood W/Lots Of Natural Light. Energy Star Rated Home, Open Concept, 9 Ft Ceiling On Main, Spacious, Bright and Large, 4 Bdrms On 2nd Flr. Garage W/ Direct Entry To House. Easy to Maintain Fully Fenced Backyard W/ Interlock Patio. The Basement Is Completely Finished With A 5th Bedroom And 3Pc Bath. Close To Stouffville Go Station, Supermarkets, Shopping, Restaurants, York Regional Forests & Nature Trails. Walking Distance to Wendat Village Public School (Grades: JK-8) & Stouffville Secondary School. Easy Access to 404, 407, York Durham Line, 9th Line. A Must See! **EXTRAS** Stainless Steel Fridge, Dishwasher, Gas Stove, Hood Fan, Washer & Dryer, All Window Coverings, All Electrical Light Fixtures
Location
Province ON
County York
Community Stouffville
Area York
Rooms
Family Room Yes
Basement Finished
Kitchen 1
Separate Den/Office 1
Interior
Interior Features Auto Garage Door Remote, Water Heater
Cooling Central Air
Fireplaces Type Family Room
Fireplace Yes
Heat Source Gas
Exterior
Parking Features Private
Garage Spaces 1.0
Pool None
Roof Type Asphalt Shingle
Lot Frontage 34.15
Lot Depth 88.67
Total Parking Spaces 3
Building
Foundation Brick
Listed by ROYAL ELITE REALTY INC.
"My job is to find and attract mastery-based agents to the office, protect the culture, and make sure everyone is happy! "






