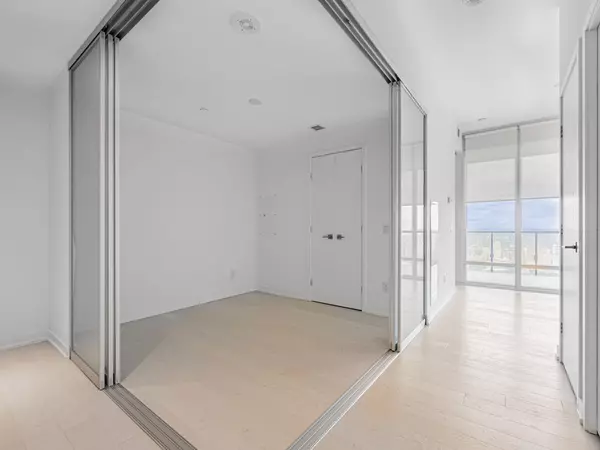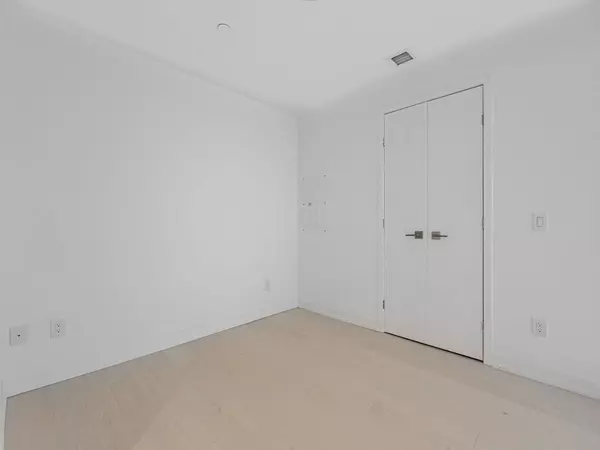3 Beds
2 Baths
3 Beds
2 Baths
Key Details
Property Type Condo
Sub Type Condo Apartment
Listing Status Active
Purchase Type For Sale
Approx. Sqft 1000-1199
Subdivision Kensington-Chinatown
MLS Listing ID C11954339
Style Apartment
Bedrooms 3
HOA Fees $822
Annual Tax Amount $5,184
Tax Year 2024
Property Sub-Type Condo Apartment
Property Description
Location
Province ON
County Toronto
Community Kensington-Chinatown
Area Toronto
Rooms
Family Room No
Basement None
Kitchen 1
Interior
Interior Features Other
Cooling Central Air
Fireplace No
Heat Source Gas
Exterior
Parking Features Underground
Garage Spaces 1.0
Exposure North East
Total Parking Spaces 1
Building
Story 35
Unit Features Arts Centre,Clear View,Hospital,Park,Public Transit,School
Locker None
Others
Pets Allowed Restricted
Virtual Tour https://www.houssmax.ca/vtournb/h9111061
"My job is to find and attract mastery-based agents to the office, protect the culture, and make sure everyone is happy! "






