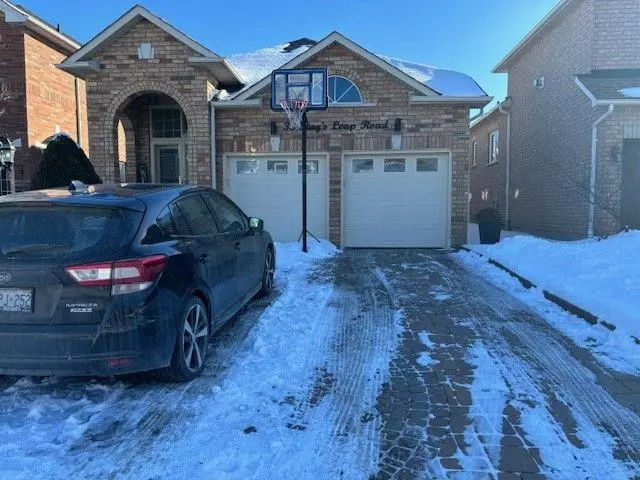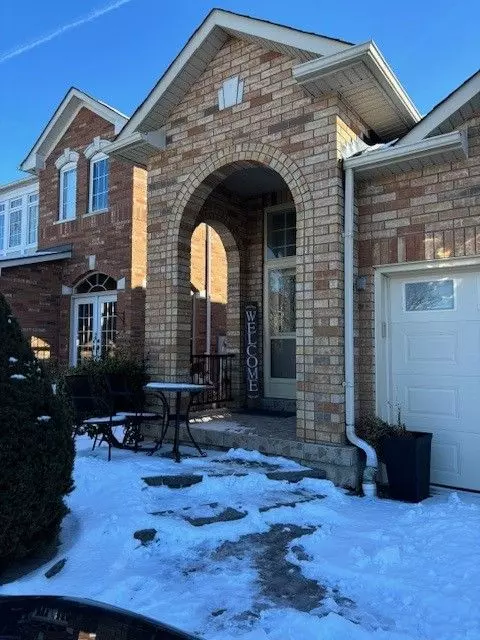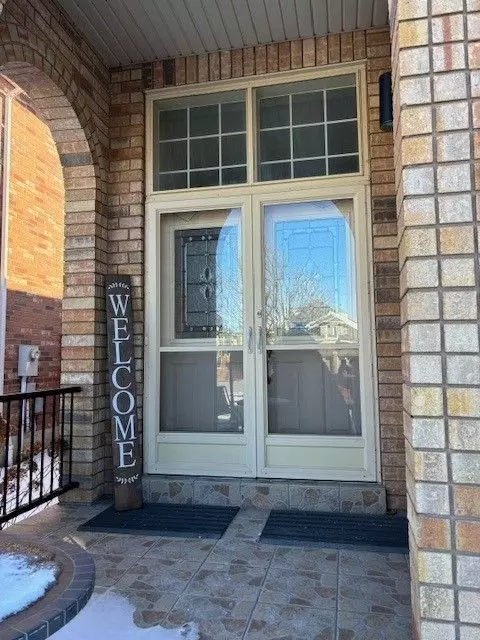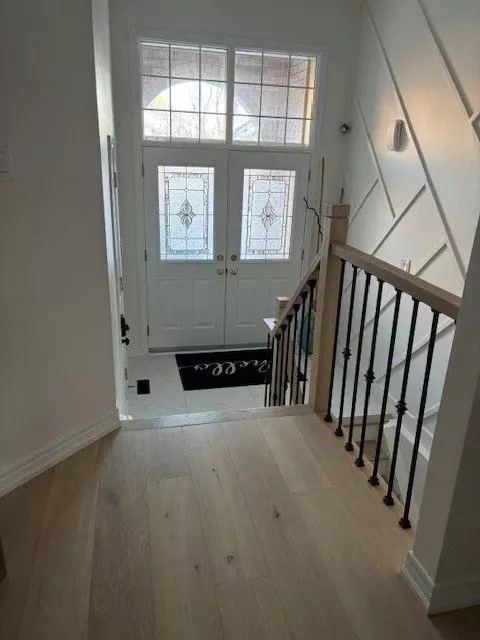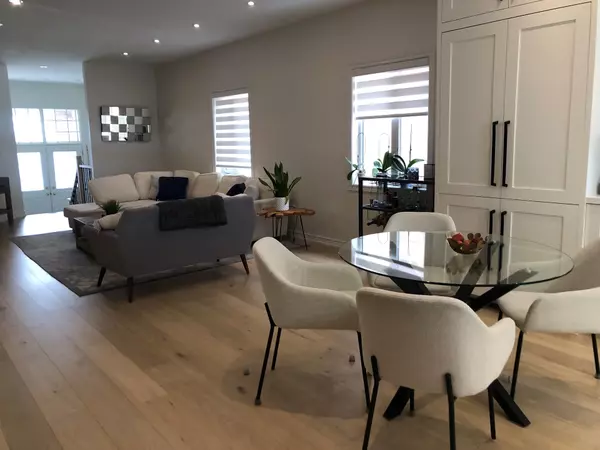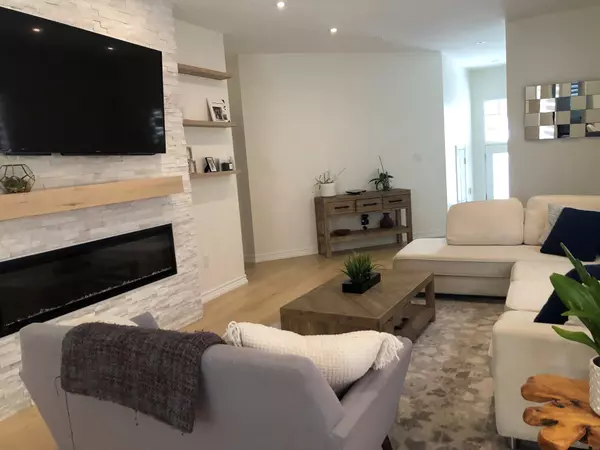REQUEST A TOUR If you would like to see this home without being there in person, select the "Virtual Tour" option and your agent will contact you to discuss available opportunities.
In-PersonVirtual Tour
$ 1,480,000
Est. payment | /mo
3 Beds
3 Baths
$ 1,480,000
Est. payment | /mo
3 Beds
3 Baths
Key Details
Property Type Single Family Home
Sub Type Detached
Listing Status Active
Purchase Type For Sale
Subdivision Sonoma Heights
MLS Listing ID N11953919
Style Bungalow
Bedrooms 3
Annual Tax Amount $5,360
Tax Year 2024
Property Sub-Type Detached
Property Description
Intensive Renovations 2024, Sought Location In Sonoma Heights. Dream Kitchen Open Concept Living, 9 Foor Ceiling On Main Along With New Bathrooms. Pot Lights, Smooth Ceiling Throughout. Double Car Garage With Entry To House. Turn Key Occupancy, Bring Your Buyer, They Will Not Be Disappointed. Finished In-Law Suite In Basement.
Location
Province ON
County York
Community Sonoma Heights
Area York
Rooms
Family Room No
Basement Finished
Kitchen 2
Interior
Interior Features Central Vacuum
Cooling Central Air
Fireplace Yes
Heat Source Gas
Exterior
Parking Features Private
Garage Spaces 2.0
Pool None
Roof Type Shingles
Lot Frontage 36.09
Lot Depth 109.94
Total Parking Spaces 6
Building
Foundation Unknown
Listed by CAPITAL NORTH REALTY CORPORATION
"My job is to find and attract mastery-based agents to the office, protect the culture, and make sure everyone is happy! "

