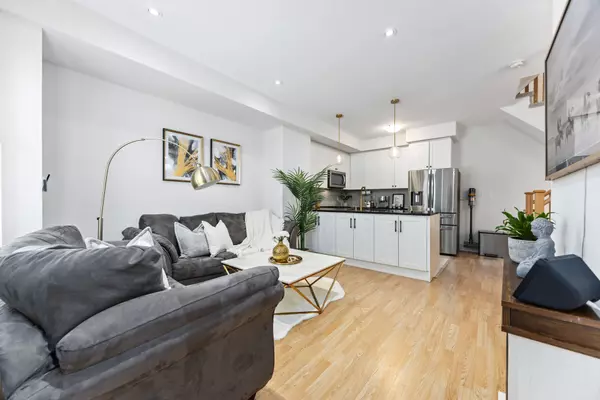3 Beds
3 Baths
3 Beds
3 Baths
Key Details
Property Type Condo, Townhouse
Sub Type Condo Townhouse
Listing Status Active
Purchase Type For Sale
Approx. Sqft 1600-1799
Subdivision Etobicoke West Mall
MLS Listing ID W11953596
Style 3-Storey
Bedrooms 3
HOA Fees $470
Annual Tax Amount $4,020
Tax Year 2024
Property Sub-Type Condo Townhouse
Property Description
Location
Province ON
County Toronto
Community Etobicoke West Mall
Area Toronto
Rooms
Family Room Yes
Basement Finished
Kitchen 2
Separate Den/Office 1
Interior
Interior Features Other
Cooling Central Air
Fireplace No
Heat Source Gas
Exterior
Parking Features Underground
Garage Spaces 1.0
Exposure North
Total Parking Spaces 1
Building
Story B
Unit Features Sloping
Locker None
Others
Pets Allowed Restricted
Virtual Tour https://my.matterport.com/show/?m=yAzZUemmEzq&mls=1
"My job is to find and attract mastery-based agents to the office, protect the culture, and make sure everyone is happy! "






