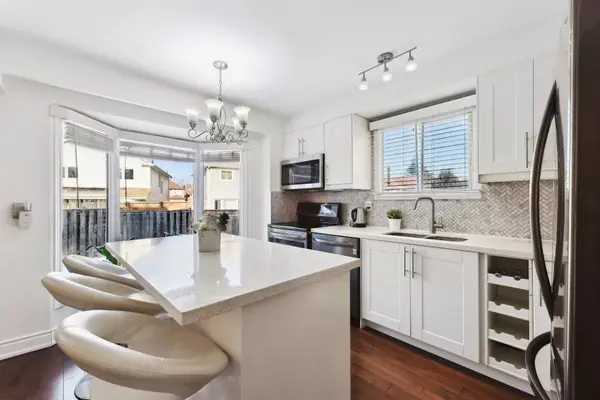3 Beds
2 Baths
3 Beds
2 Baths
Key Details
Property Type Condo, Townhouse
Sub Type Att/Row/Townhouse
Listing Status Pending
Purchase Type For Sale
Subdivision Liverpool
MLS Listing ID E11953127
Style 2-Storey
Bedrooms 3
Annual Tax Amount $4,675
Tax Year 2024
Property Sub-Type Att/Row/Townhouse
Property Description
Location
Province ON
County Durham
Community Liverpool
Area Durham
Rooms
Family Room No
Basement Unfinished
Kitchen 1
Interior
Interior Features Central Vacuum
Heating Yes
Cooling Central Air
Fireplace Yes
Heat Source Gas
Exterior
Parking Features Private
Garage Spaces 1.0
Pool None
Roof Type Asphalt Shingle
Lot Frontage 16.84
Lot Depth 104.9
Total Parking Spaces 3
Building
Lot Description Irregular Lot
Unit Features Fenced Yard
Foundation Concrete
Others
Virtual Tour https://sites.odyssey3d.ca/mls/170755921
"My job is to find and attract mastery-based agents to the office, protect the culture, and make sure everyone is happy! "






