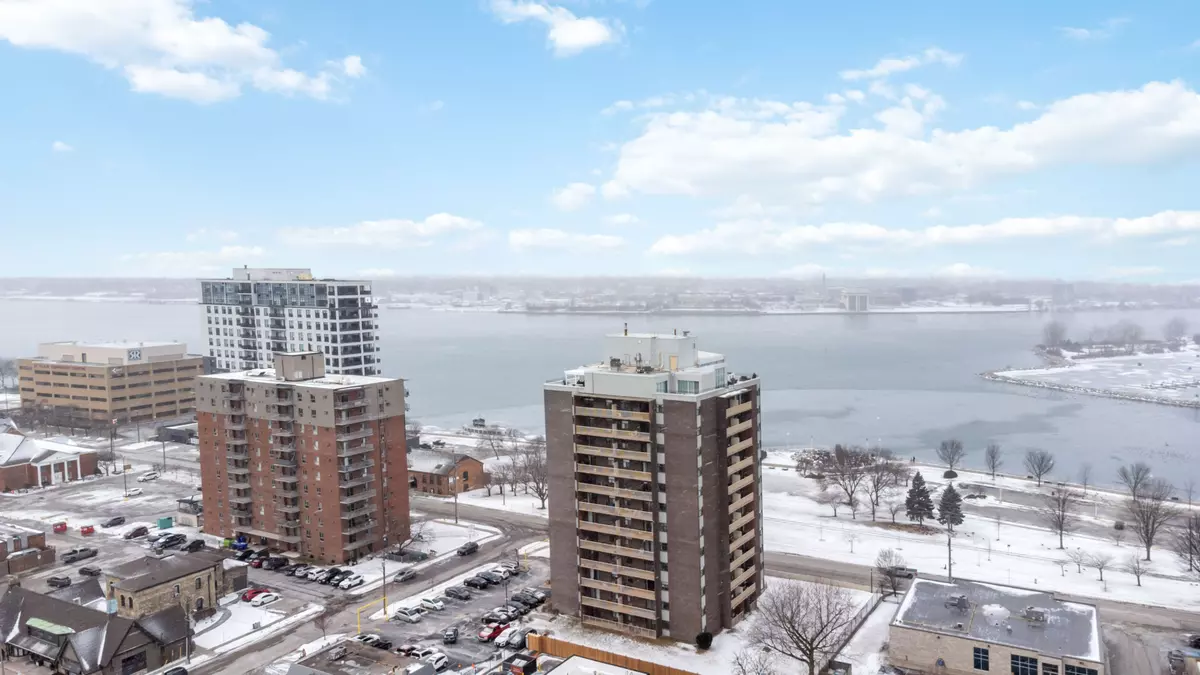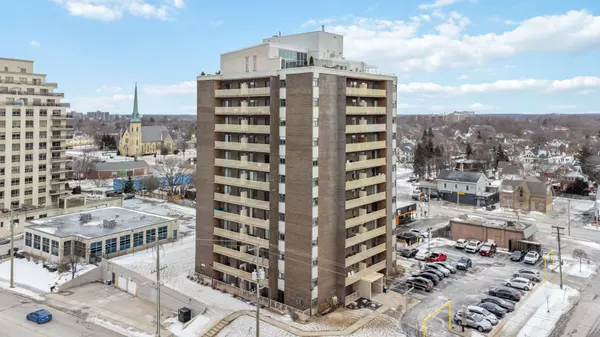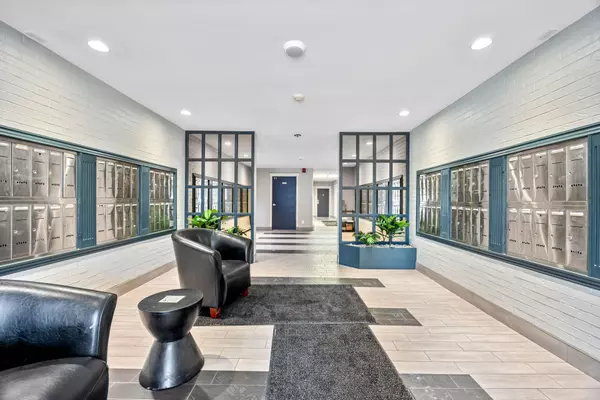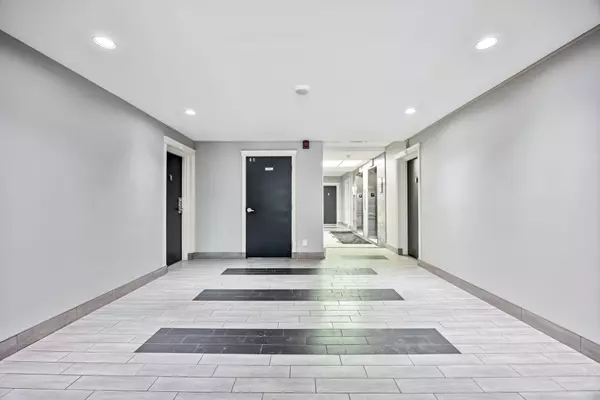2 Beds
1 Bath
2 Beds
1 Bath
Key Details
Property Type Condo
Sub Type Condo Apartment
Listing Status Active
Purchase Type For Sale
Approx. Sqft 700-799
Subdivision Sarnia
MLS Listing ID X11952441
Style Apartment
Bedrooms 2
HOA Fees $540
Annual Tax Amount $2,656
Tax Year 2024
Property Sub-Type Condo Apartment
Property Description
Location
Province ON
County Lambton
Community Sarnia
Area Lambton
Zoning RES
Rooms
Family Room No
Basement Other
Kitchen 1
Interior
Interior Features Water Heater, Storage
Cooling Wall Unit(s)
Inclusions FRIDGE, STOVE, DISHWASHER, FREEZER, WASHER & DRYER COMBO, CUSTOM BLINDS (ALL 'AS IS')
Laundry In-Suite Laundry
Exterior
Exterior Feature Year Round Living, Controlled Entry
Parking Features Underground
Amenities Available Visitor Parking
Waterfront Description River Front
View Bay, Bridge, City, Downtown, Marina, River, Skyline, Water
Roof Type Tar and Gravel
Exposure North West
Total Parking Spaces 1
Building
Foundation Concrete
Sewer Municipal Available
Locker Exclusive
Others
Pets Allowed Restricted
Virtual Tour https://my.matterport.com/show/?m=cT6HR9E1uqB&mls=1
"My job is to find and attract mastery-based agents to the office, protect the culture, and make sure everyone is happy! "






