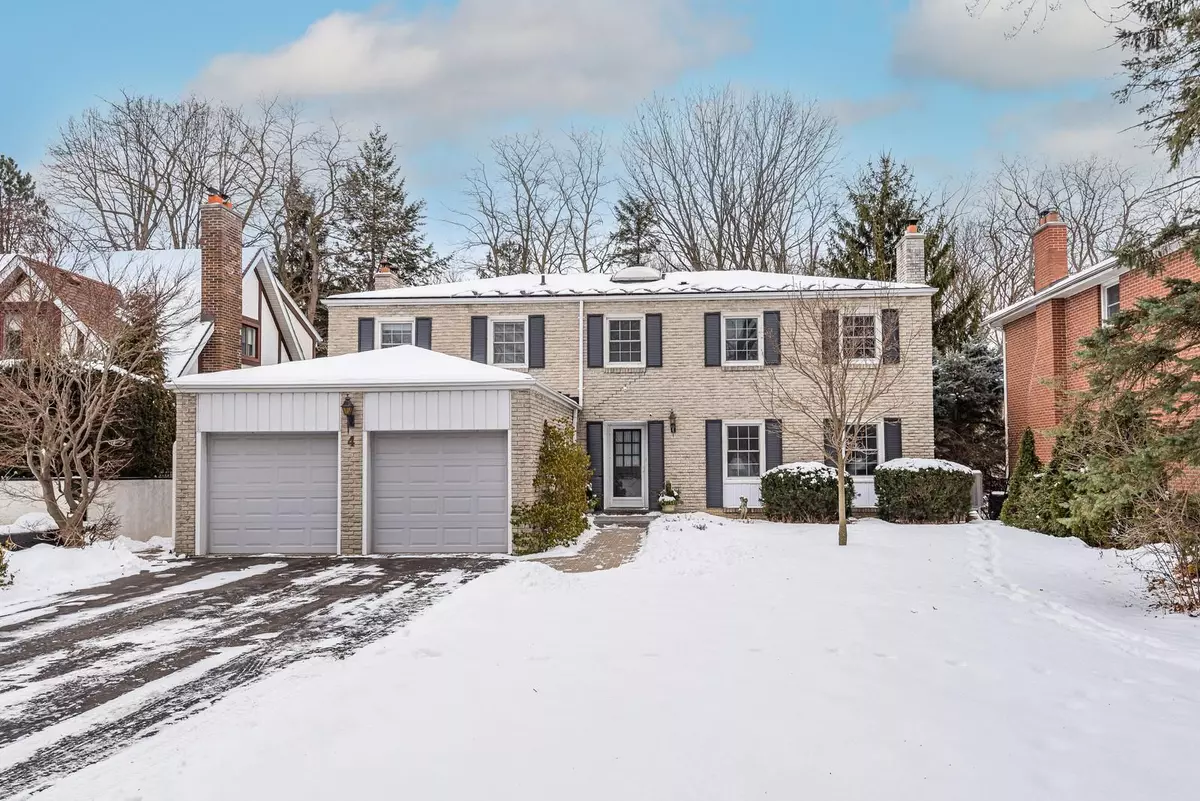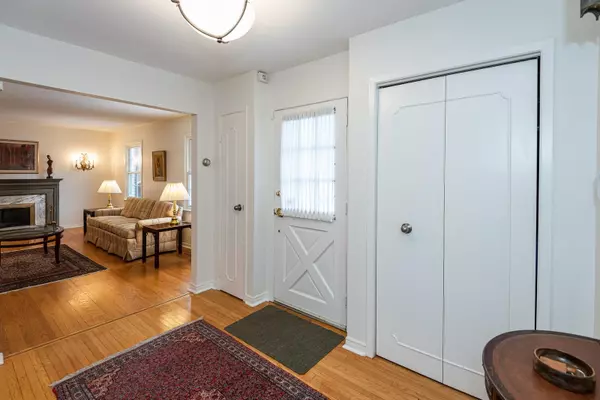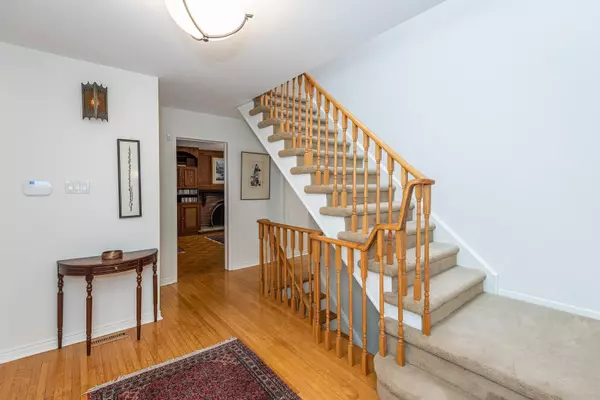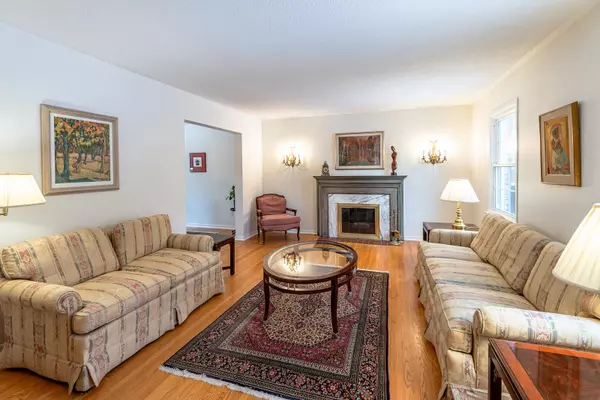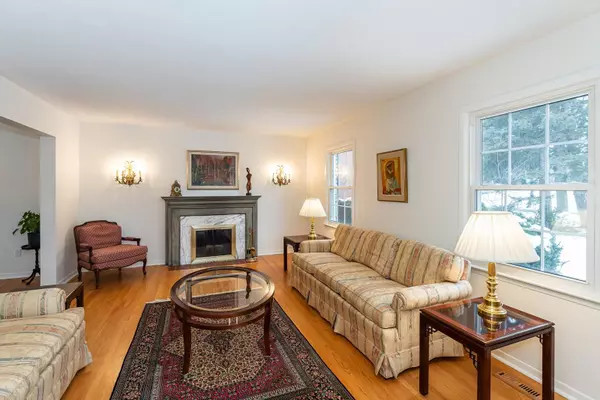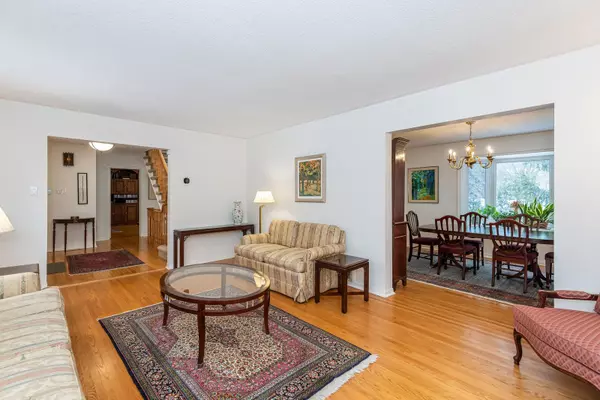5 Beds
5 Baths
5 Beds
5 Baths
Key Details
Property Type Single Family Home
Sub Type Detached
Listing Status Pending
Purchase Type For Sale
Approx. Sqft 2500-3000
Subdivision Thornhill
MLS Listing ID N11952243
Style 2-Storey
Bedrooms 5
Annual Tax Amount $9,138
Tax Year 2024
Property Sub-Type Detached
Property Description
Location
Province ON
County York
Community Thornhill
Area York
Rooms
Family Room Yes
Basement Finished with Walk-Out
Kitchen 1
Separate Den/Office 1
Interior
Interior Features Sauna, Water Heater, Workbench
Cooling Central Air
Fireplaces Type Wood
Fireplace Yes
Heat Source Gas
Exterior
Parking Features Private Double
Garage Spaces 2.0
Pool None
View Trees/Woods
Roof Type Shingles
Lot Frontage 60.0
Lot Depth 125.0
Total Parking Spaces 8
Building
Unit Features Cul de Sac/Dead End,Library,Park,Public Transit,School,Wooded/Treed
Foundation Poured Concrete
Others
Virtual Tour https://tour.dgvirtualtours.com/z7eajXA6F0?branded=0
"My job is to find and attract mastery-based agents to the office, protect the culture, and make sure everyone is happy! "

