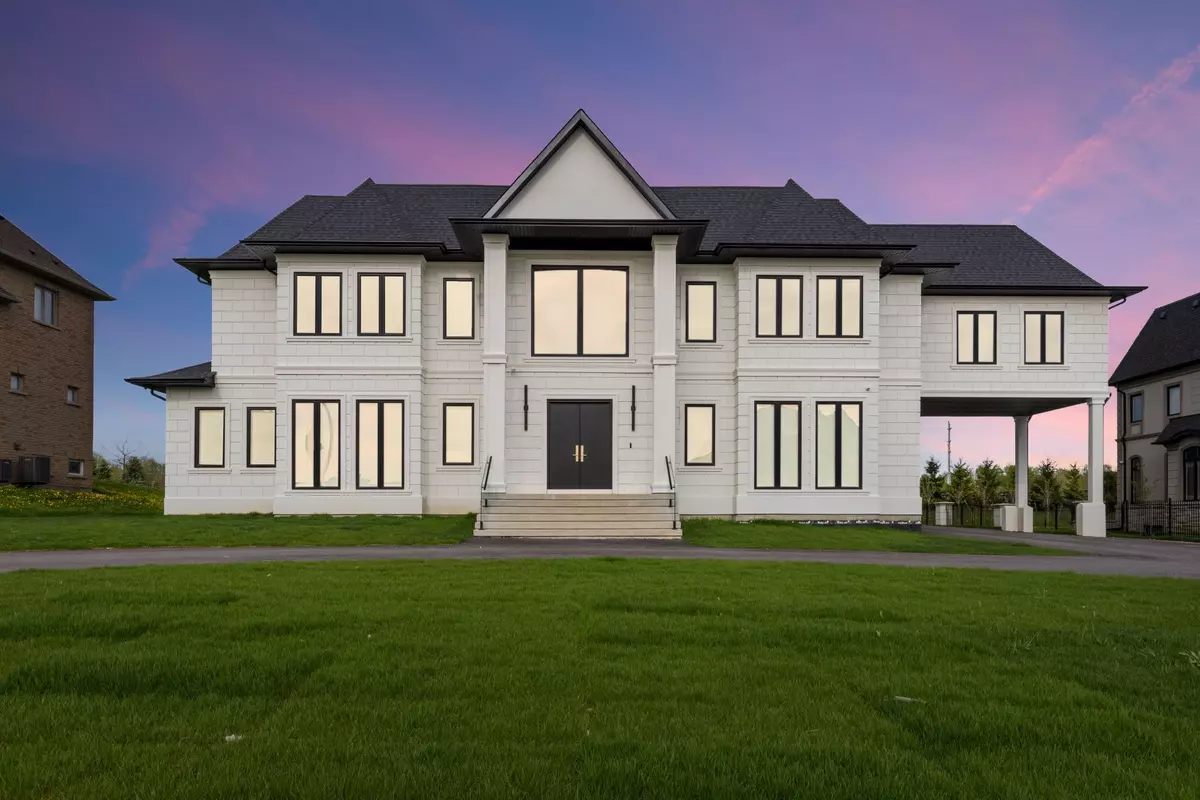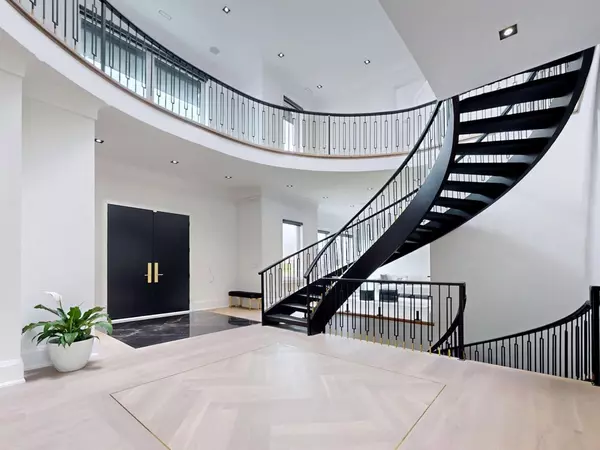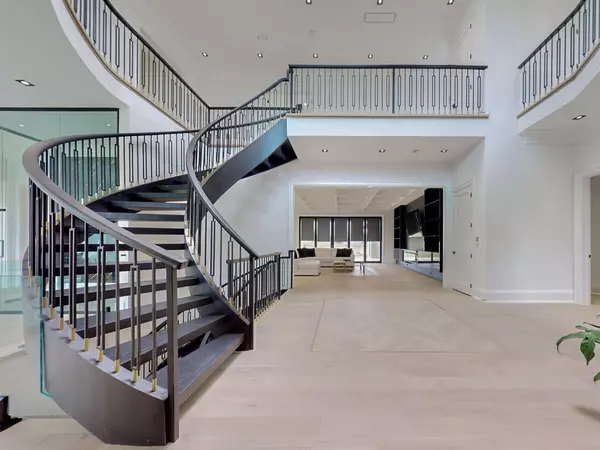7 Beds
9 Baths
7 Beds
9 Baths
Key Details
Property Type Single Family Home
Sub Type Detached
Listing Status Active
Purchase Type For Sale
Approx. Sqft 5000 +
Subdivision Ballantrae
MLS Listing ID N11951555
Style 2-Storey
Bedrooms 7
Annual Tax Amount $10,685
Tax Year 2024
Property Sub-Type Detached
Property Description
Location
Province ON
County York
Community Ballantrae
Area York
Rooms
Family Room Yes
Basement Finished, Finished with Walk-Out
Kitchen 2
Interior
Interior Features Other
Cooling Central Air
Fireplace Yes
Heat Source Gas
Exterior
Parking Features Circular Drive
Garage Spaces 4.0
Pool None
Roof Type Shingles
Lot Frontage 122.0
Lot Depth 290.0
Total Parking Spaces 14
Building
Unit Features Golf,Hospital,Park,Rec./Commun.Centre,School,School Bus Route
Foundation Concrete
Others
Virtual Tour https://winsold.com/matterport/embed/342313/7gD8vc8Y3aX
"My job is to find and attract mastery-based agents to the office, protect the culture, and make sure everyone is happy! "






