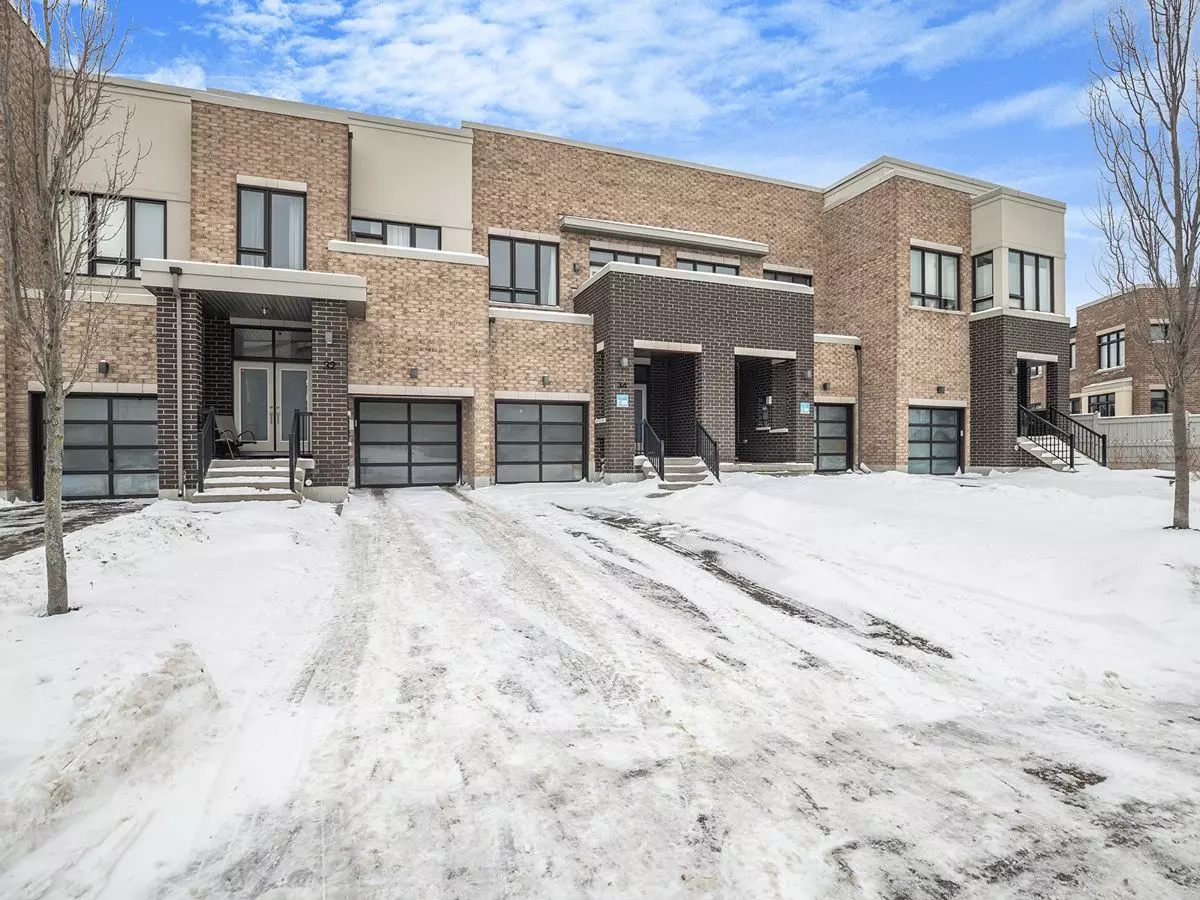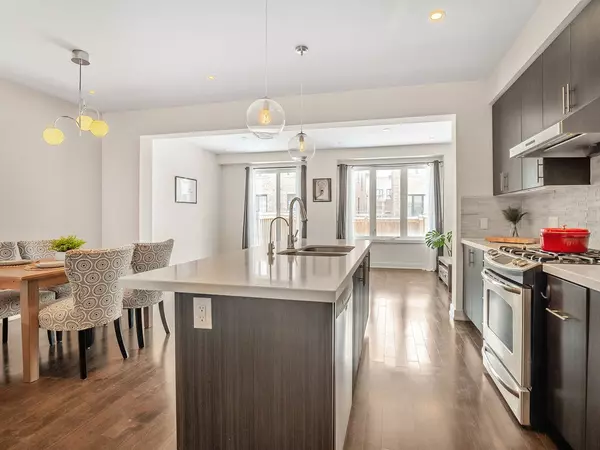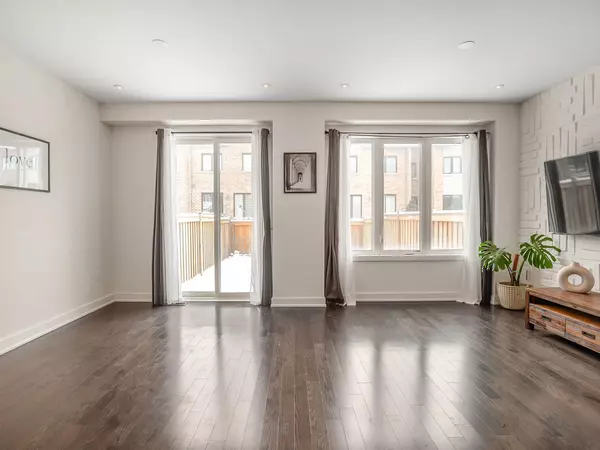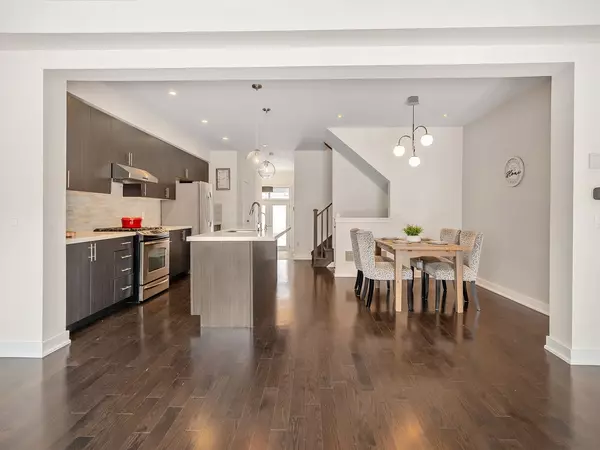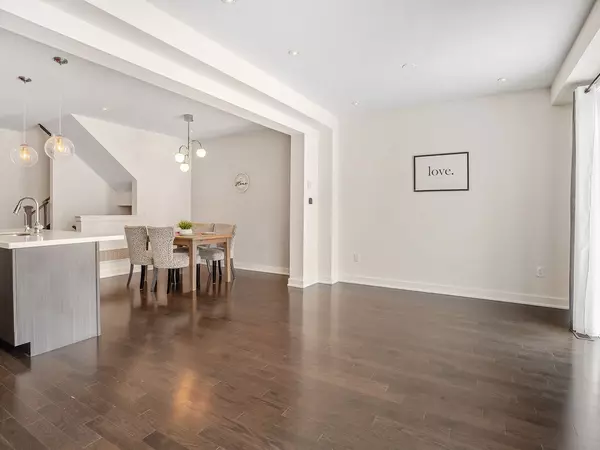3 Beds
4 Baths
3 Beds
4 Baths
Key Details
Property Type Condo, Townhouse
Sub Type Att/Row/Townhouse
Listing Status Active
Purchase Type For Sale
Subdivision Oak Ridges Lake Wilcox
MLS Listing ID N11950141
Style 2-Storey
Bedrooms 3
Annual Tax Amount $4,627
Tax Year 2024
Property Sub-Type Att/Row/Townhouse
Property Description
Location
Province ON
County York
Community Oak Ridges Lake Wilcox
Area York
Rooms
Family Room No
Basement Finished
Kitchen 1
Separate Den/Office 1
Interior
Interior Features None
Heating Yes
Cooling Central Air
Fireplace No
Heat Source Gas
Exterior
Parking Features Private
Garage Spaces 1.0
Pool None
Roof Type Unknown
Lot Frontage 19.82
Lot Depth 107.44
Total Parking Spaces 3
Building
Unit Features Beach,Fenced Yard,Lake/Pond,Park,Public Transit,Rec./Commun.Centre
Foundation Unknown
Others
Virtual Tour https://www.houssmax.ca/vtournb/c3436956
"My job is to find and attract mastery-based agents to the office, protect the culture, and make sure everyone is happy! "

