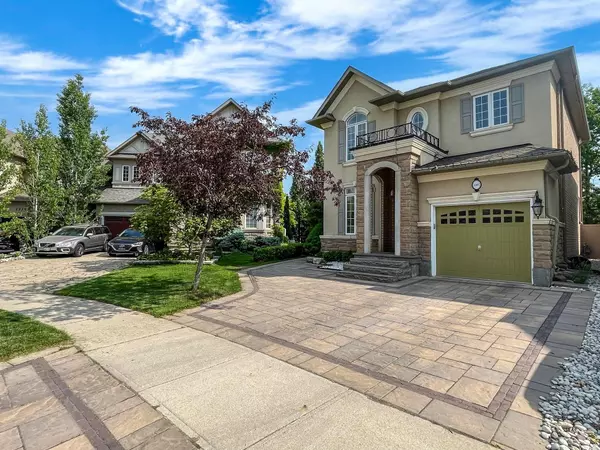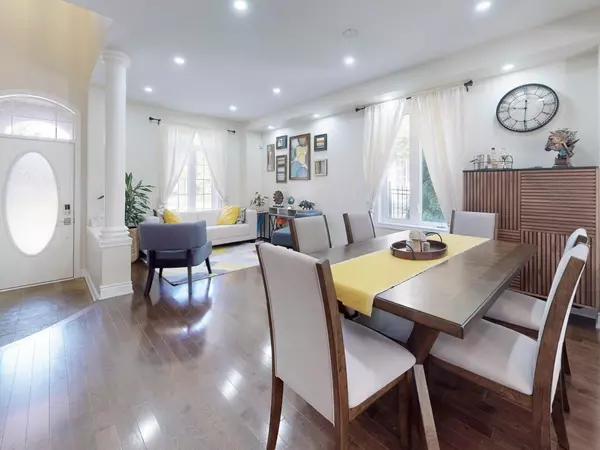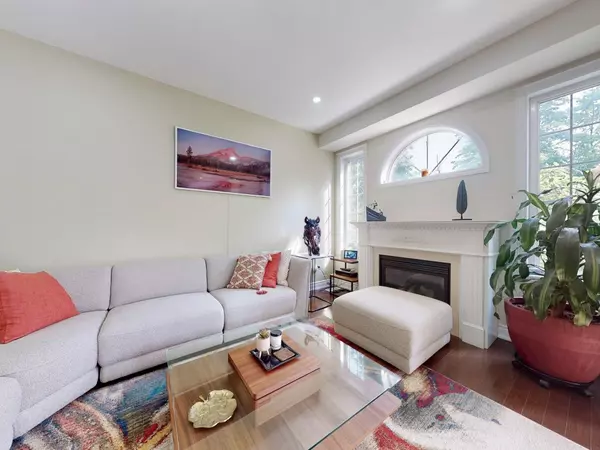REQUEST A TOUR If you would like to see this home without being there in person, select the "Virtual Tour" option and your agent will contact you to discuss available opportunities.
In-PersonVirtual Tour
$ 4,500
3 Beds
3 Baths
$ 4,500
3 Beds
3 Baths
Key Details
Property Type Single Family Home
Sub Type Detached
Listing Status Active
Purchase Type For Rent
Subdivision 1001 - Br Bronte
MLS Listing ID W11948228
Style 2-Storey
Bedrooms 3
Property Sub-Type Detached
Property Description
This executive rental property is located in the desirable Lakeshore Woods neighborhood of South Oakville/Bronte West. The home features a pie-shaped lot, a finished basement, offering a total of 3 bedrooms & 2+1 bathrooms executive home with over 2,600 Sq. Ft. of living space. Great back yard professionally landscaped w/stone patio, garden shed & pergola w/seating area & no neighbors behind plus backing onto densely treed forest. Bright gourmet kitchen w/island, granite counters & under-mount sinks, kitchen overlooks a cozy family room w/gas fireplace & both rooms receive ample natural morning light. Steps away from parkland & forest trails, walking distance to lakefront & beach areas, close to shopping & other amenities, easy access to major highways and GO station, a few minutes from Bronte Harbour. The area offers a high quality of life with excellent top rated schools, parks, and recreational facilities. Bronte West is also noted for its strong safety measures, creating a secure environment for families. **EXTRAS** Tenant's use 5 appliances.
Location
Province ON
County Halton
Community 1001 - Br Bronte
Area Halton
Rooms
Family Room Yes
Basement Finished
Kitchen 1
Interior
Interior Features Auto Garage Door Remote
Cooling Central Air
Fireplace Yes
Heat Source Gas
Exterior
Parking Features Available
Garage Spaces 1.0
Pool None
View Lake, Trees/Woods
Roof Type Asphalt Shingle
Total Parking Spaces 3
Building
Foundation Concrete
Others
Virtual Tour https://www.winsold.com/tour/232547
Listed by WORLD CLASS REALTY POINT
"My job is to find and attract mastery-based agents to the office, protect the culture, and make sure everyone is happy! "






