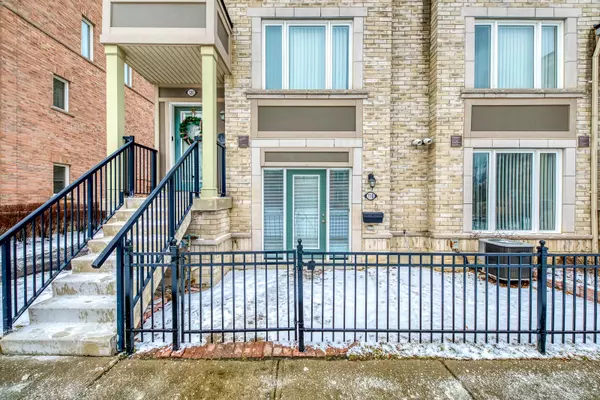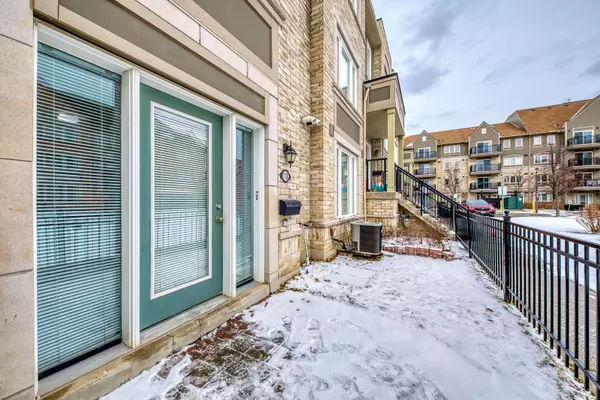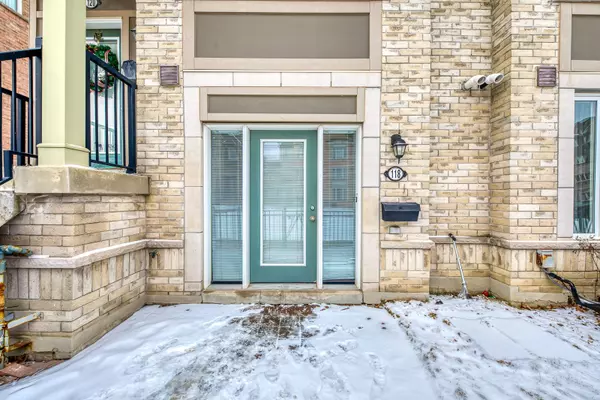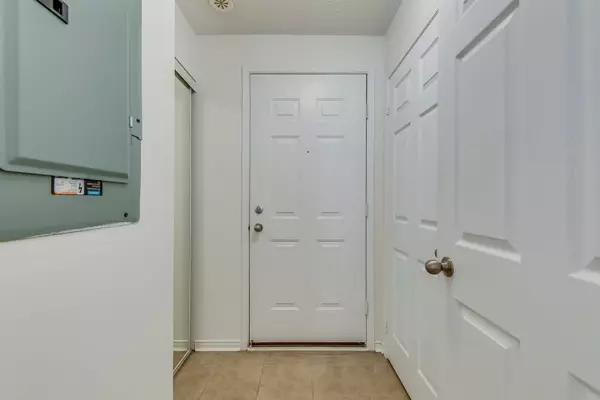1 Bed
1 Bath
1 Bed
1 Bath
Key Details
Property Type Condo, Townhouse
Sub Type Condo Townhouse
Listing Status Active
Purchase Type For Sale
Approx. Sqft 600-699
Subdivision Churchill Meadows
MLS Listing ID W11946026
Style Stacked Townhouse
Bedrooms 1
HOA Fees $410
Annual Tax Amount $3,076
Tax Year 2024
Property Sub-Type Condo Townhouse
Property Description
Location
Province ON
County Peel
Community Churchill Meadows
Area Peel
Rooms
Family Room No
Basement None
Kitchen 1
Interior
Interior Features Primary Bedroom - Main Floor, Water Heater Owned
Heating Yes
Cooling Central Air
Fireplace No
Heat Source Gas
Exterior
Parking Features Private
Garage Spaces 1.0
Waterfront Description None
Roof Type Asphalt Shingle
Exposure South
Total Parking Spaces 1
Building
Story 1
Unit Features Hospital,Park,Library,School
Foundation Poured Concrete
Locker None
Others
Pets Allowed Restricted
Virtual Tour https://www.youtube.com/watch?v=r8Q7jdPtRgA
"My job is to find and attract mastery-based agents to the office, protect the culture, and make sure everyone is happy! "






