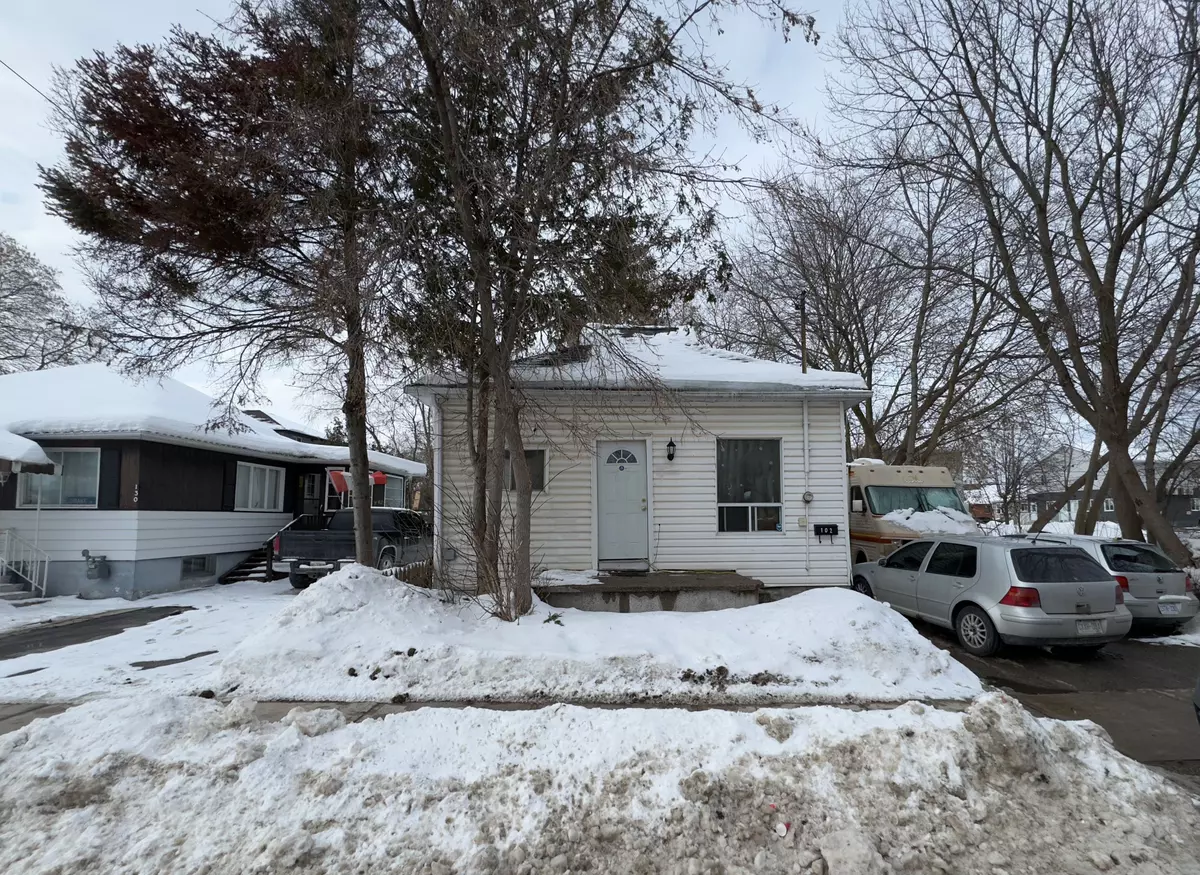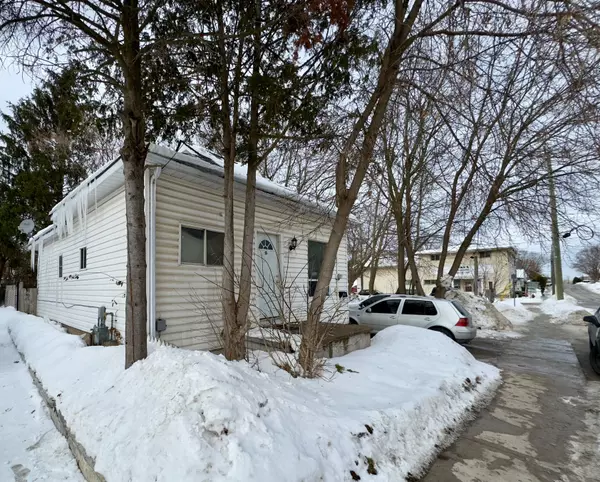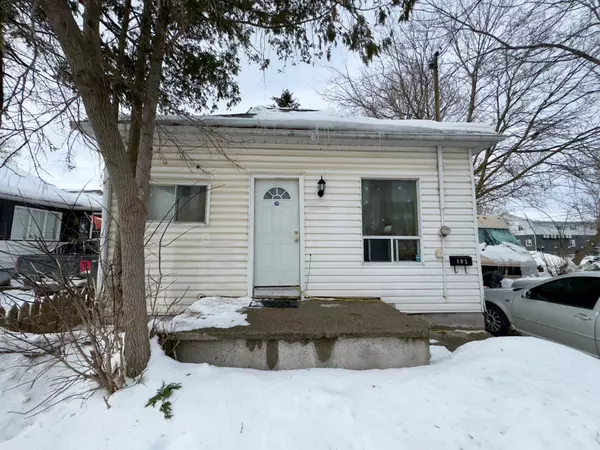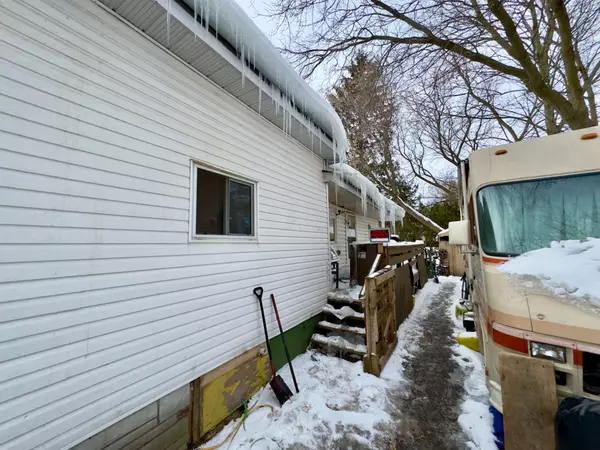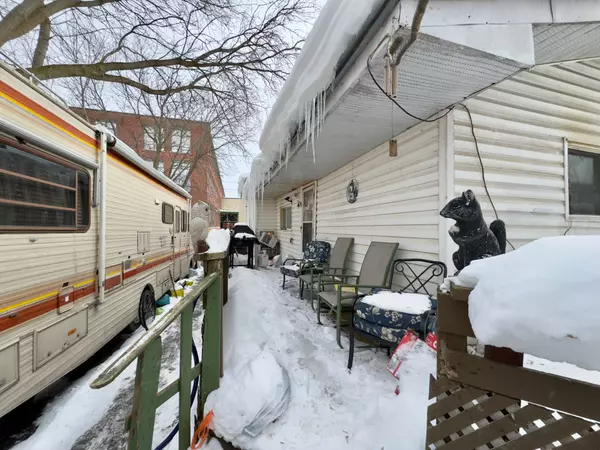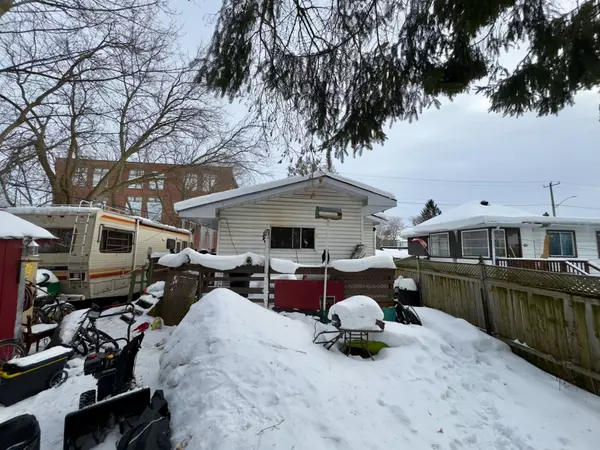3 Beds
1 Bath
3 Beds
1 Bath
Key Details
Property Type Single Family Home
Sub Type Detached
Listing Status Active
Purchase Type For Sale
Approx. Sqft 700-1100
Subdivision Orillia
MLS Listing ID S11943463
Style Bungalow
Bedrooms 3
Annual Tax Amount $2,115
Tax Year 2024
Property Sub-Type Detached
Property Description
Location
Province ON
County Simcoe
Community Orillia
Area Simcoe
Rooms
Family Room No
Basement Partial Basement
Kitchen 1
Interior
Interior Features None
Cooling None
Fireplace No
Heat Source Gas
Exterior
Parking Features Private
Garage Spaces 1.0
Pool None
Waterfront Description None
Roof Type Asphalt Shingle
Lot Frontage 37.0
Lot Depth 89.0
Total Parking Spaces 5
Building
Unit Features Hospital,Public Transit,Lake/Pond,Beach,Library,School Bus Route
Foundation Concrete Block, Poured Concrete
"My job is to find and attract mastery-based agents to the office, protect the culture, and make sure everyone is happy! "

