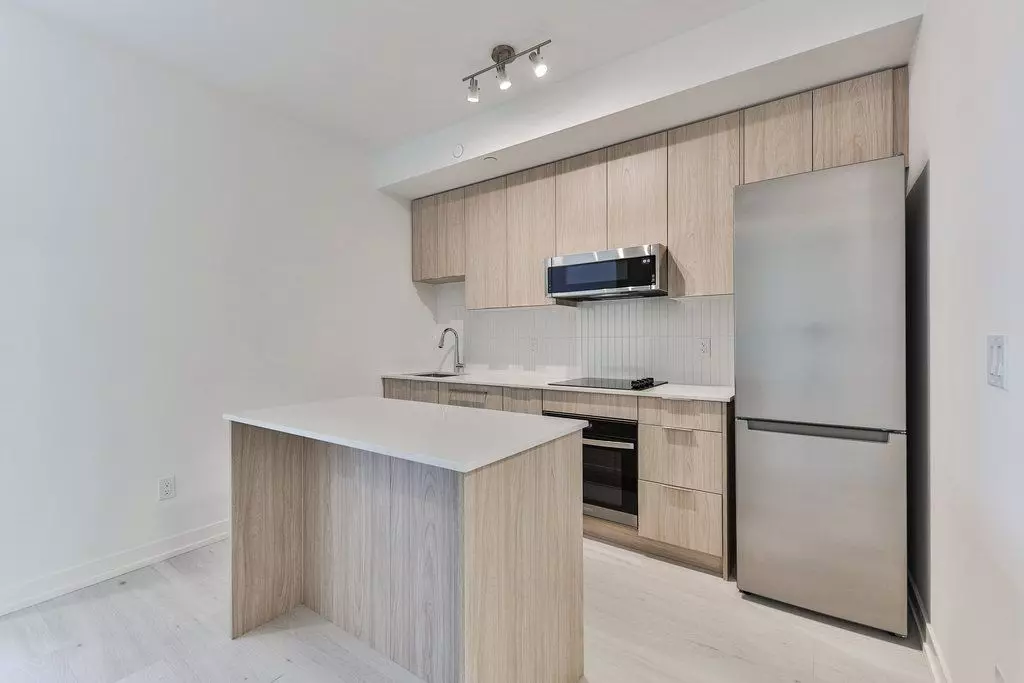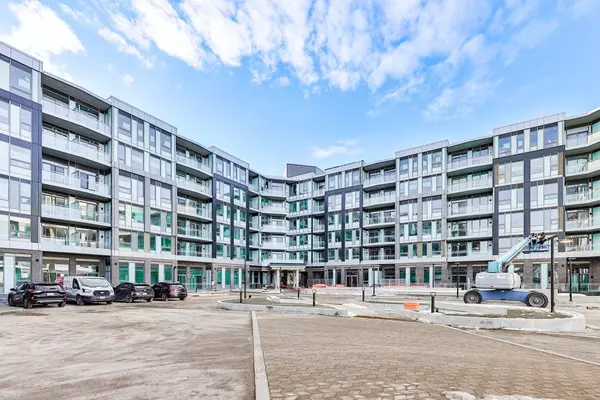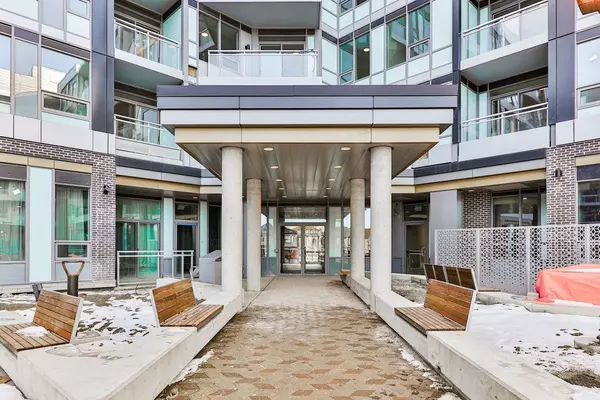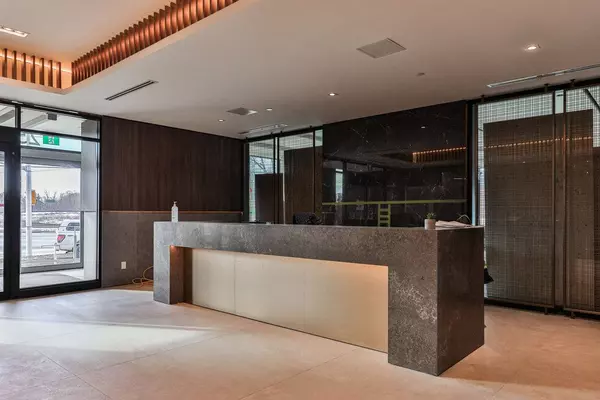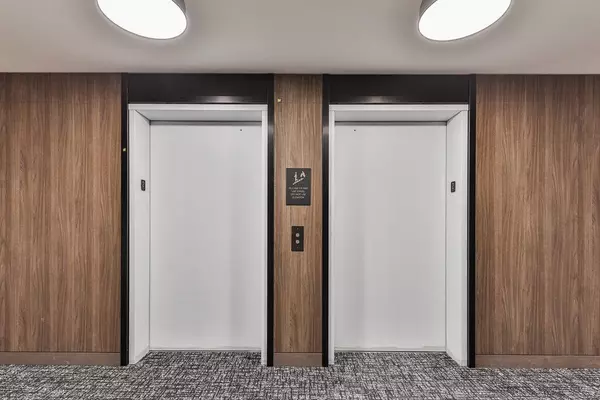REQUEST A TOUR If you would like to see this home without being there in person, select the "Virtual Tour" option and your agent will contact you to discuss available opportunities.
In-PersonVirtual Tour
$ 2,600
2 Beds
2 Baths
$ 2,600
2 Beds
2 Baths
Key Details
Property Type Condo
Sub Type Condo Apartment
Listing Status Active
Purchase Type For Rent
Approx. Sqft 700-799
Subdivision 1007 - Ga Glen Abbey
MLS Listing ID W11942147
Style Apartment
Bedrooms 2
Property Sub-Type Condo Apartment
Property Description
Welcome to the newly built Saw Whet mid-rise 6 storey boutique condo in Oakville! This bright unit feels and looks spacious offering over 700SFT of living space with 9ft ceilings throughout. Tasteful finishes and multiple upgrades, including a kitchen island for entertaining and pot drawers. The second bedroom can be utilized as an office space over looking the large windows, perfect for working from home, or use the convenient business centre in the building. With two full bathrooms, double closets, and ensuite laundry this unit has it all! Immediate access to Highway 403 and top rated schools. A quick 37 minute commute into downtown Toronto or the Bronte GO Station is also minutes away. Amenities are brand new featuring A gym/yoga studio, party room, dog wash station, roof top with BBQ. **EXTRAS** Landlord willing to install blinds for windows.
Location
Province ON
County Halton
Community 1007 - Ga Glen Abbey
Area Halton
Rooms
Family Room No
Basement None
Kitchen 1
Interior
Interior Features Other
Cooling Central Air
Fireplace No
Heat Source Gas
Exterior
Parking Features Underground
Garage Spaces 1.0
Exposure South East
Total Parking Spaces 1
Building
Story 2
Unit Features Golf,Library,Hospital,Public Transit,School
Locker Owned
Others
Pets Allowed Restricted
Listed by ROYAL LEPAGE REAL ESTATE SERVICES PHINNEY REAL ESTATE
"My job is to find and attract mastery-based agents to the office, protect the culture, and make sure everyone is happy! "

