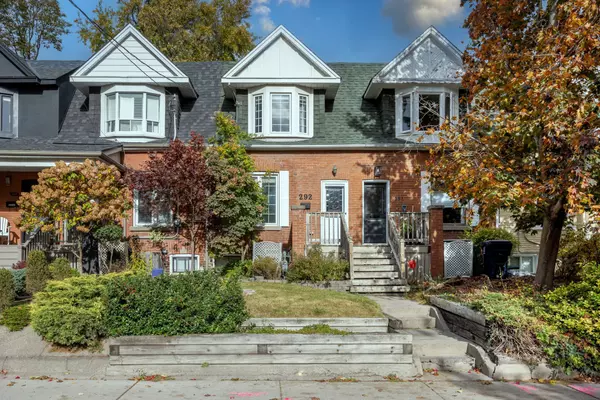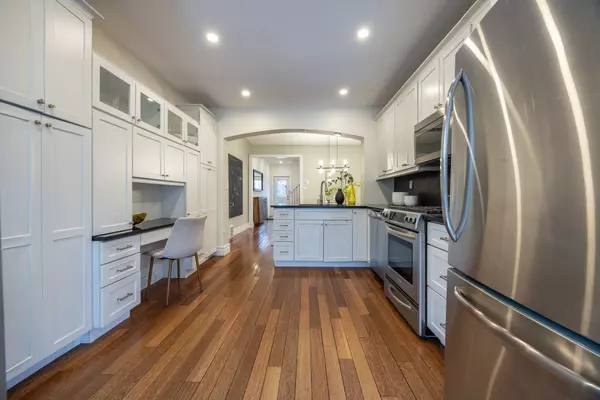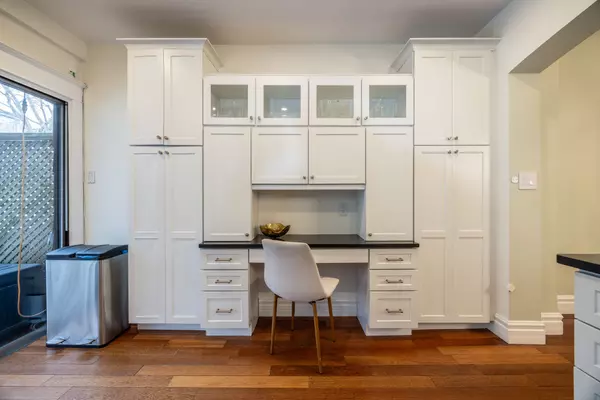REQUEST A TOUR If you would like to see this home without being there in person, select the "Virtual Tour" option and your agent will contact you to discuss available opportunities.
In-PersonVirtual Tour
$ 1,329,000
Est. payment | /mo
2 Beds
2 Baths
$ 1,329,000
Est. payment | /mo
2 Beds
2 Baths
Key Details
Property Type Condo, Townhouse
Sub Type Att/Row/Townhouse
Listing Status Active
Purchase Type For Sale
Subdivision Blake-Jones
MLS Listing ID E11943264
Style 2-Storey
Bedrooms 2
Annual Tax Amount $4,978
Tax Year 2024
Property Sub-Type Att/Row/Townhouse
Property Description
Absolutely Perfect Riverdale Stunner! Ideal Urban Oasis Nestled On Desirable And Quiet Cul-de-Sac. Rare Expansive Main Floor With Large Addition! Timeless Finishes With Modern Flair. Chef Insp Updated Kit W/ Breakfast Br., Storage Galore And Sliding Glass Doors Opening Onto Picturesque Gardens. Gleaming Hw T/O. Large Front Hall Closet. Primary Bedroom Retreat With Built-In Closets And Sun Filled South Facing Window. Sprawling High Ceiling Lower Level With Bedroom, Rec Room, Ample Storage And Spa-Like Ensuite W/ Steam Room. Your Own Retreat In The City With A Professionally Landscaped Lush Backyard, Deck, Pergola, Built-in Benches and Low Maintenance Turf. One Of A Kind Finished Shed Perfect For Gym Or Work From Home Office. Steps To Withrow Park, Pape Station And Shops And Eateries Along Danforth And Gerrard. An Incredible Location And Residence That Cannot Be Missed. **EXTRAS** All Elfs, All Window Coverings, B/I Cabinet at Entry, Appliances including: Kitchenaid Gas Range, B/I Panasonic Microwave, Ge Dishwasher (2019), Ge Fridge, LG Stacked W/D.
Location
Province ON
County Toronto
Community Blake-Jones
Area Toronto
Rooms
Family Room No
Basement Finished
Kitchen 1
Separate Den/Office 1
Interior
Interior Features Other
Cooling Central Air
Fireplace No
Heat Source Gas
Exterior
Parking Features None
Pool None
Roof Type Shingles
Lot Frontage 16.08
Lot Depth 102.0
Building
Unit Features Cul de Sac/Dead End,Fenced Yard,Park
Foundation Unknown
Listed by RE/MAX REALTRON BARRY COHEN HOMES INC.
"My job is to find and attract mastery-based agents to the office, protect the culture, and make sure everyone is happy! "






