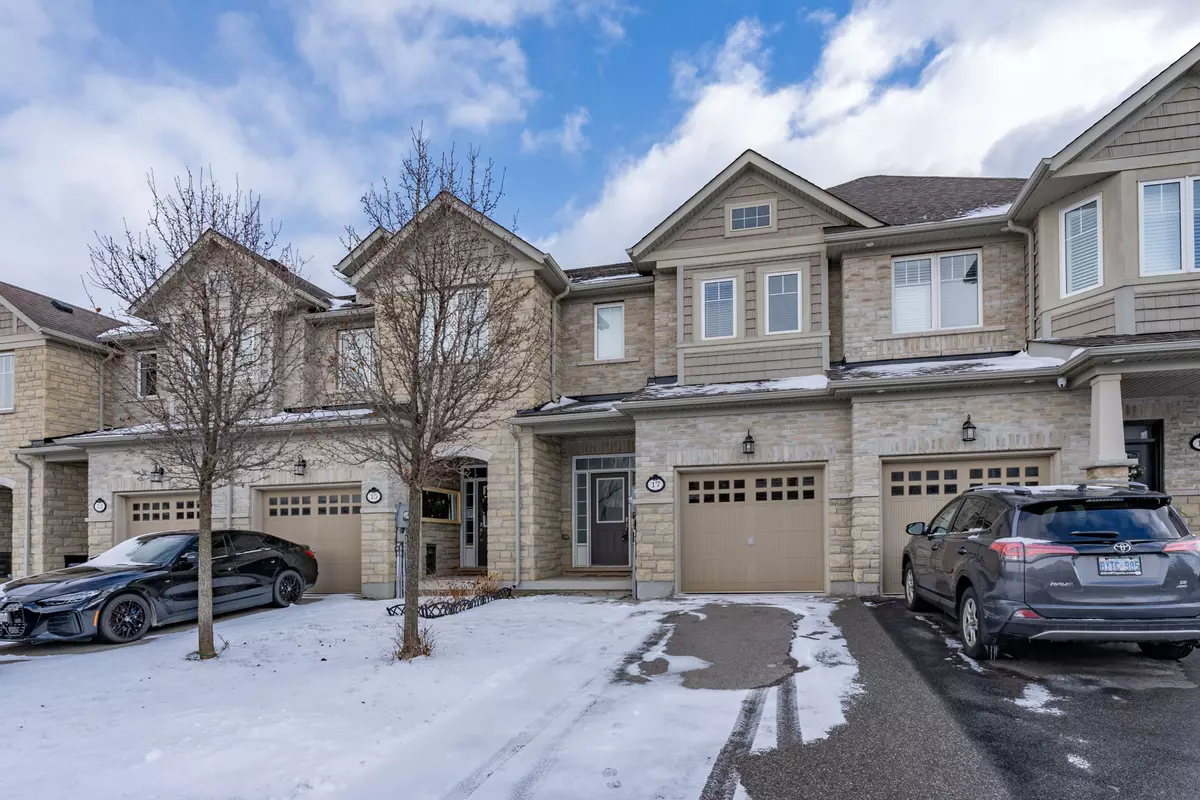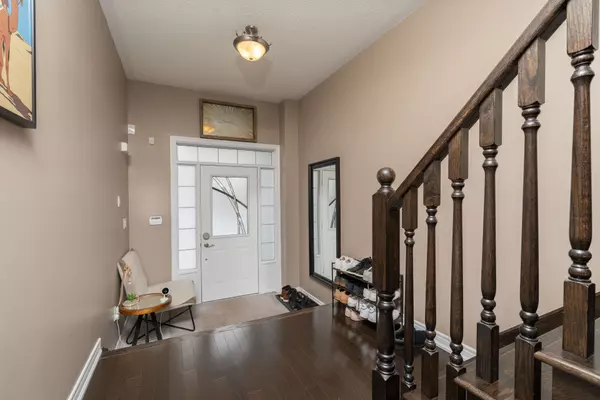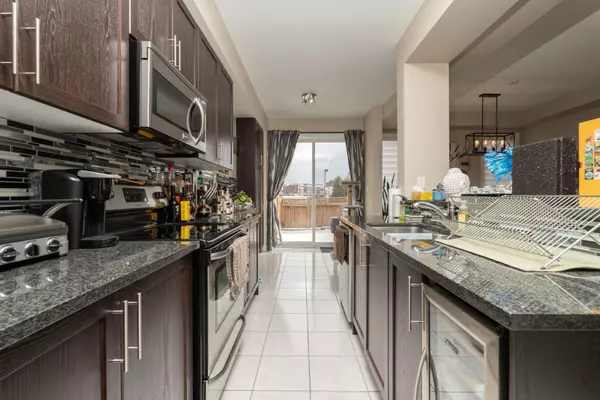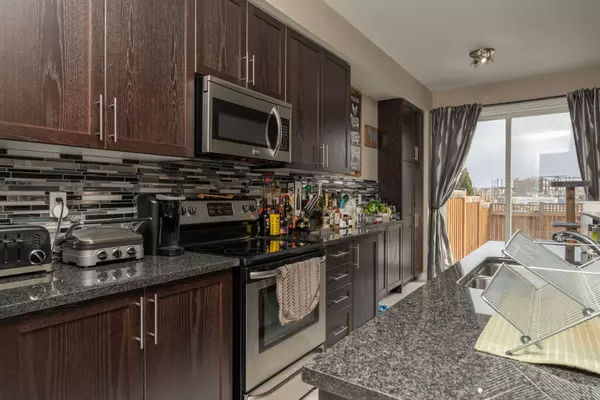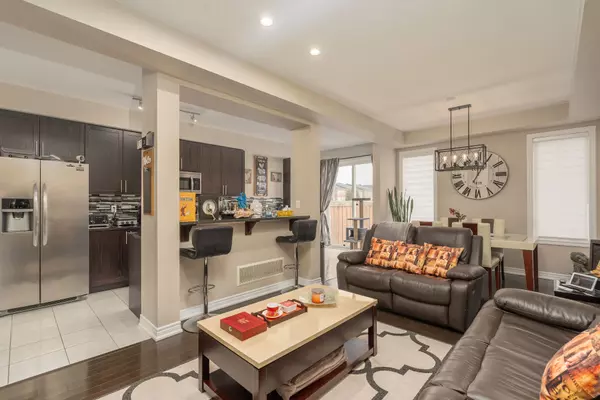REQUEST A TOUR If you would like to see this home without being there in person, select the "Virtual Tour" option and your advisor will contact you to discuss available opportunities.
In-PersonVirtual Tour
$ 3,200
3 Beds
3 Baths
$ 3,200
3 Beds
3 Baths
Key Details
Property Type Condo, Townhouse
Sub Type Att/Row/Townhouse
Listing Status Active
Purchase Type For Rent
Subdivision Rural Caledon
MLS Listing ID W11942759
Style 2-Storey
Bedrooms 3
Property Sub-Type Att/Row/Townhouse
Property Description
Say goodbye to the endless stairs blues this townhouse finally feels like home! Located in the coveted Southfields Village, it's a perfect mix of style and function. The main floor welcomes you with gleaming hardwoods, airy 9-ft ceilings and an open-concept layout drenched in natural light. The gourmet kitchen steals the show: stainless steel appliances, a built-in wine fridge, granite counters, a backsplash, tons of storage, an eat-in area and a spacious island ready for culinary magic. Upstairs, you'll find 2nd-floor laundry and 3 roomy bedrooms, including a primary suite with a walk-in closet. Outside? A sun-drenched backyard with no rear neighbours is pure bliss. The gorgeous brick-and-stone exterior adds major curb appeal and the unfinished basement with big windows is your blank canvas. Ready to fall in love? **EXTRAS** 2 Car Driveway And No Sidewalk To Worry About. March 15th occupancy could be possible. Speak to LA for details
Location
Province ON
County Peel
Community Rural Caledon
Area Peel
Rooms
Family Room No
Basement Full
Kitchen 1
Interior
Interior Features Other
Cooling Central Air
Fireplace No
Heat Source Gas
Exterior
Parking Features Private
Garage Spaces 1.0
Pool None
Roof Type Shingles
Total Parking Spaces 3
Building
Foundation Concrete
Listed by SAGE REAL ESTATE LIMITED
"My job is to find and attract mastery-based agents to the office, protect the culture, and make sure everyone is happy! "

