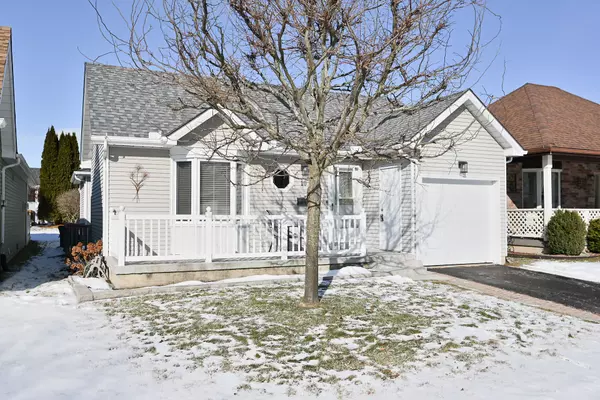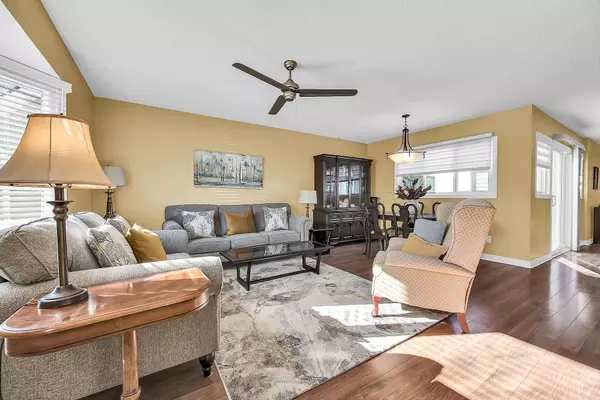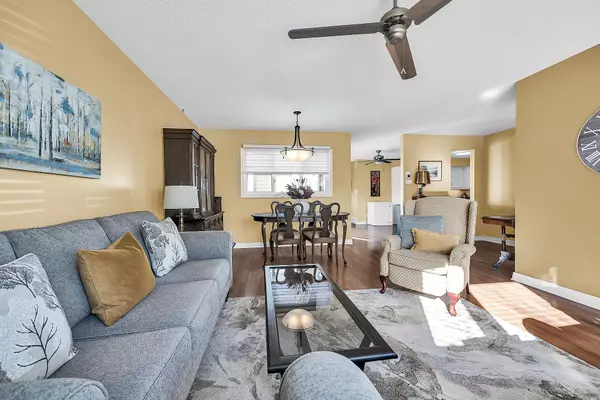2 Beds
2 Baths
2 Beds
2 Baths
Key Details
Property Type Single Family Home
Sub Type Detached
Listing Status Active
Purchase Type For Sale
Approx. Sqft 1100-1500
Subdivision Tillsonburg
MLS Listing ID X11942064
Style Bungalow
Bedrooms 2
Annual Tax Amount $2,462
Tax Year 2024
Property Sub-Type Detached
Property Description
Location
Province ON
County Oxford
Community Tillsonburg
Area Oxford
Zoning R2-2
Rooms
Family Room No
Basement Crawl Space
Kitchen 1
Interior
Interior Features Ventilation System, Water Heater Owned
Cooling Central Air
Inclusions Dishwasher, dryer, microwave, refrigerator, smoke detector, stove, washer, window coverings
Exterior
Exterior Feature Deck, Lawn Sprinkler System, Porch
Parking Features Private
Garage Spaces 1.0
Pool None
Roof Type Asphalt Shingle
Lot Frontage 38.2
Lot Depth 85.5
Total Parking Spaces 2
Building
Foundation Concrete
"My job is to find and attract mastery-based agents to the office, protect the culture, and make sure everyone is happy! "






