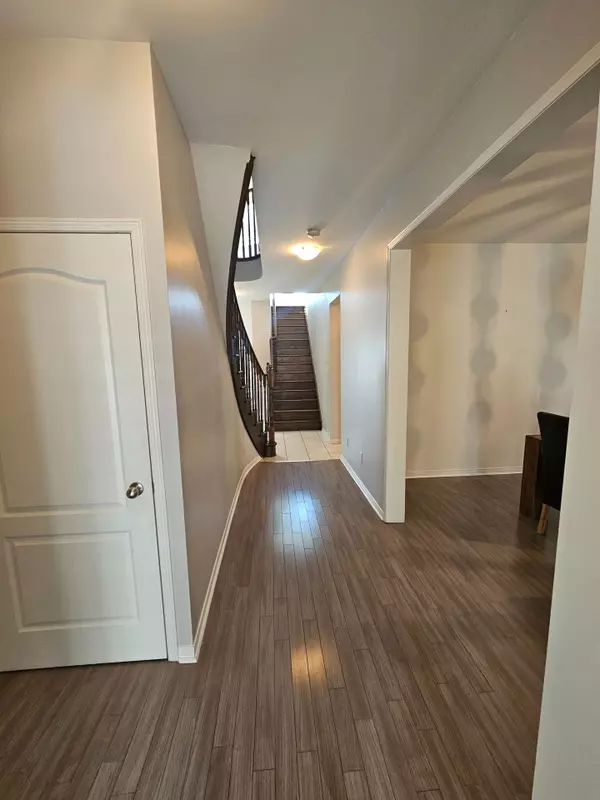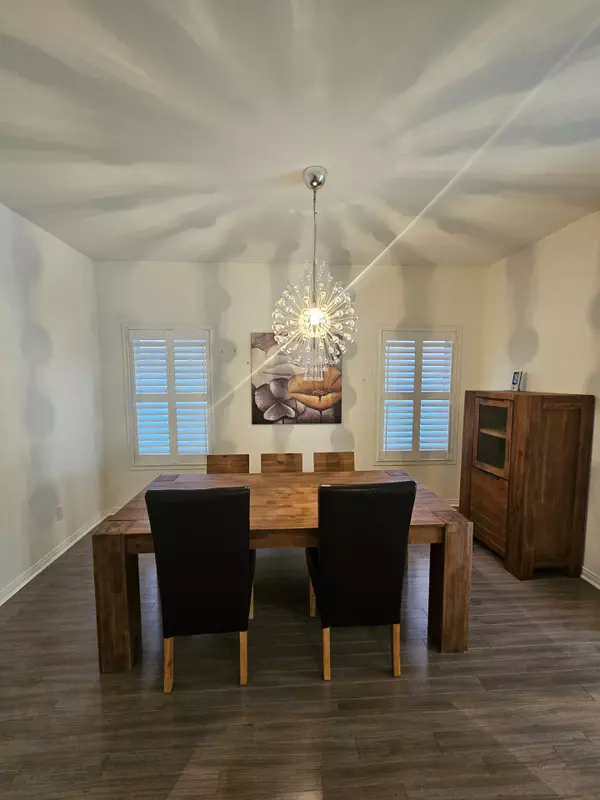REQUEST A TOUR If you would like to see this home without being there in person, select the "Virtual Tour" option and your agent will contact you to discuss available opportunities.
In-PersonVirtual Tour
$ 3,500
4 Beds
4 Baths
$ 3,500
4 Beds
4 Baths
Key Details
Property Type Single Family Home
Sub Type Detached
Listing Status Active
Purchase Type For Rent
Subdivision Taunton
MLS Listing ID E11941159
Style 2-Storey
Bedrooms 4
Property Sub-Type Detached
Property Description
Welcome To The Highly Sought-After Community Of Taunton In North Oshawa. This Stunning Detached, 4Bdrm, 4 Bthrm Home Features 6 Car Park, OTA Grand Foyer, 9' Ceiling & Gleaming Hardwood On Main W/2 Grand Staircases. The Modern Kitchen Features Backsplash & Pot Lights W/ An Open Concept Eat-In Kitchen. The Sliding Doors Lead To A Gorgeous Private Rear Yard Great For Entertaining! The Second Level Boasts A Spacious Upper Family Room W/ 4 Lg Sized Rooms & A 5Pc Master Ensuite W/ Glass Shower, Dbl Sink & W/I Closet.
Location
Province ON
County Durham
Community Taunton
Area Durham
Rooms
Family Room Yes
Basement Unfinished, Separate Entrance
Kitchen 1
Interior
Interior Features None
Cooling Central Air
Fireplace Yes
Heat Source Gas
Exterior
Parking Features Private Double
Garage Spaces 2.0
Pool None
Roof Type Shingles
Total Parking Spaces 6
Building
Foundation Poured Concrete
Listed by RE/MAX HALLMARK FIRST GROUP REALTY LTD.
"My job is to find and attract mastery-based agents to the office, protect the culture, and make sure everyone is happy! "






